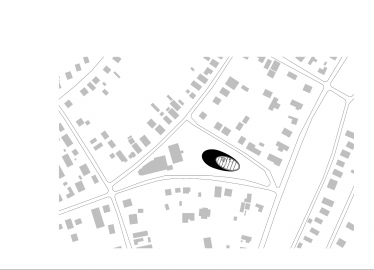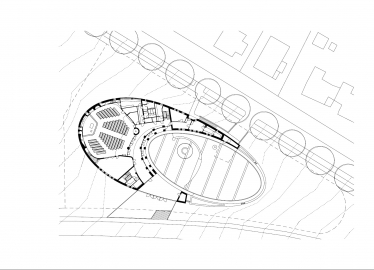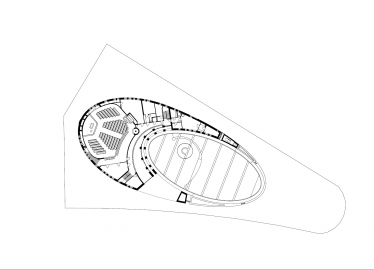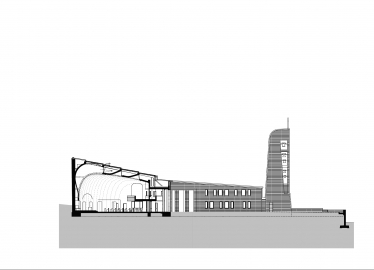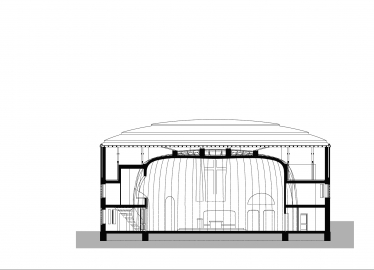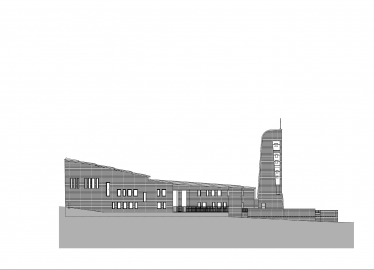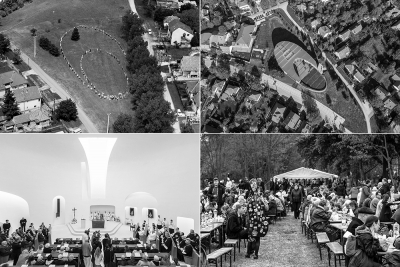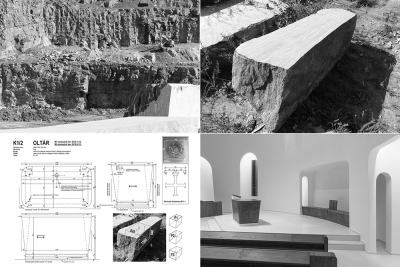Saint John Paul II Church
The construction of the Saint Pope John Paul II Church is a unique story, as almost two decades passed from when the intention to build the church was expressed and the laying of the foundation stone to the consecration of the church. The entire process was organized by the local community while the construction was largely funded by donations.
The new church, situated near Budapest, was built in a residential area of the village of Páty, which was built during socialism and remained relatively underdeveloped. The elliptical building for holding mass embodies constancy in a heterogeneous environment. The design includes more than just religious functions: the liturgical space is surrounded by communal and educational rooms, an event space, guest rooms, a parish lodging, offices, and service rooms, which are arranged in a unified floor plan that also incorporates the garden. The future adaptability of the building is strengthened by the fact that it serves the full spectrum of local community life. Thus, the church has become a venue for concerts, exhibitions, and children's events, and the garden, protected from the north wind, has become one for hospitality and leisure activities.
The church space is properly arranged for liturgy and is specifically designed to serve the act of worship. The design of the church space - the inner core of the building - was designed to respond to the changes in the liturgy that have taken place in recent decades. Thus, the building can be regarded as part of an experiment by contemporary religious architecture to create a kind of church model in which the emphasis has shifted towards the active participation of the community. The result is a spatial organization converging towards a centre with the main nave losing its focus and appearing as a church garden, while the liturgical space actually evokes the sanctuary closed by an apse typical of a Baroque church. The traditions of historical church architecture appear in a new formulation: the broken angle of the garden and the church space, that is, of the axes of the main nave and the sanctuary, is a symbol known since the Middle Ages, and a metaphor for the broken body.
The most prominent element of the church space is the green stone block of the altar. The proximity of the altar, the natural light illuminating the centre, and the feeling of homeliness inspire attunement and awe. The most complex part of the building is the reinforced concrete dome, in which the atmosphere of the space is created by diffused and directed lights, emphasizing accents according to the sacral functions. The sculpture-like apse of the church is, in fact, a translational surface symmetrical with the central axis, resulting from a row of identical arcs situated along a given spatial curve. The so-called generated surface created using the description curve (generator) and control curve (directrix) applied in industrial machine-building technology made economic planning and implementation possible at an optimal cost for the construction of the structure.
The emergence of contemporary architecture also has a long-term positive impact on the built environment. It is an important message that high-quality architecture can be implemented within the framework of a community-based organization, regardless of the given economic background.

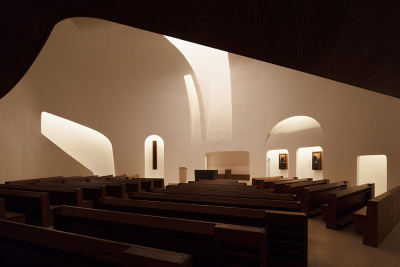 © Bujnovszky Tamás
© Bujnovszky Tamás
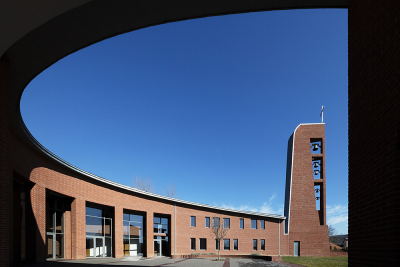 © Bujnovszky Tamás
© Bujnovszky Tamás
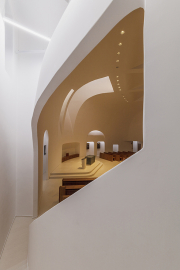 © Bujnovszky Tamás
© Bujnovszky Tamás
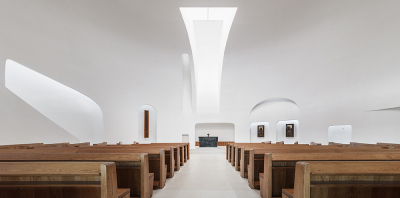 © Bujnovszky Tamás
© Bujnovszky Tamás
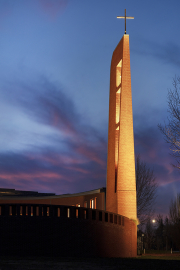 © Bujnovszky Tamás
© Bujnovszky Tamás
