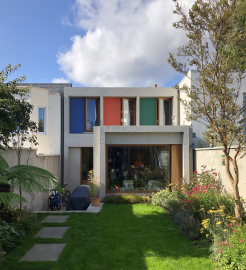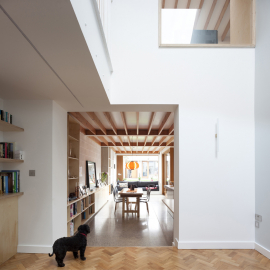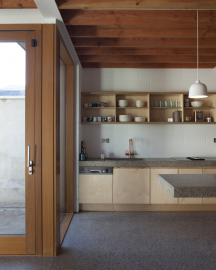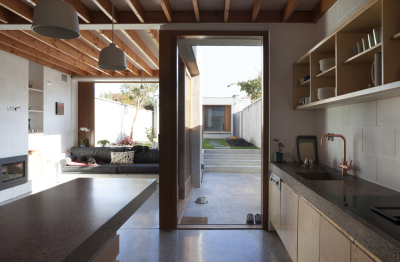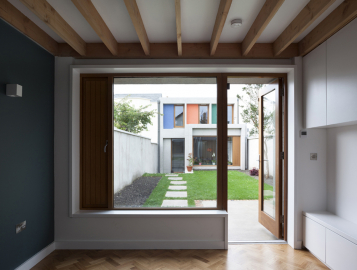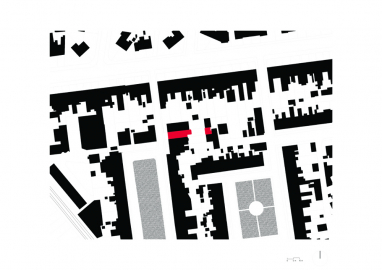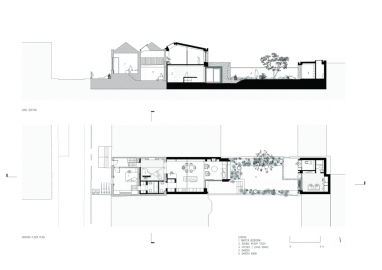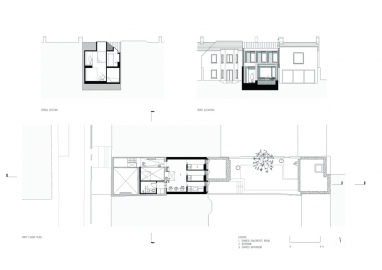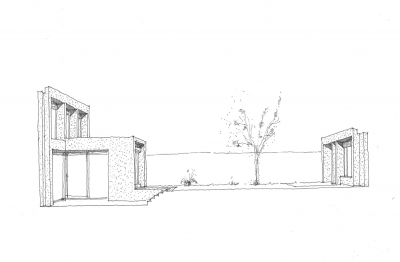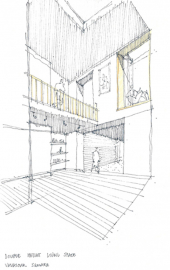Vavasour Square
The project involves the re-working of a Victorian house and garden. The living room extends out into the garden and visually connects to a new garden room at the end of the plot. On the first floor the three children share a playroom that gives access to their compact colour-coded sleeping quarters.
The project involves the re-working of a Victorian house and garden in Vavasour Square. The existing fabric is retained and refurbished except for the removal of part of the upper floor to create a double-height roof-lit living space in the centre of the plan. This acts as a hinge to the part-two storey, part single storey addition that contains an open-plan living, kitchen and dining space on the ground floor The living room extends out into the rear garden to capture the southern light and visually connects to a new garden room at the end of the plot. On the first floor the three children share a roof-lit playroom that gives access to their compact colour-coded sleeping quarters.
The site is located within the conservation area of Vavasour Square, a Victorian residential enclave in the suburbs of Dublin. The modest existing terraced house is on a long narrow plot and has a split-level arrangement, with a single storey to the street and two storeys to the garden. Both of the neighbours had built large two-storey extensions to the rears of their houses, setting a clear precedent for a similar extension that would fill the gap. The strategy of the project is to make the most of the length of the plot by extending the main house and building a new garden room at the eastern end. This has the effect of transforming the garden into an outdoor room, embedded within the plan of the house. The existing house is restored and hollowed out in the centre of the plan to create a double-height living space. Due to the restricted space we have made a communal space for the three children, where they share a roof-lit playroom and each have a small private sleeping area. These are colour-coded both inside and outside to give each space an identity.
The structure of this extension is a combination of exposed steel, Douglas Fir joists and in-situ concrete. The concrete structure forms the new rear elevation and has a sandblasted finish. The small garden room has a similar façade treatment to make the garden into an outdoor room. In both elevations the protruding concrete fins provide a level of privacy to the rooms within while also providing solar shading. The colour-coding of the children’s bedrooms is carried through to the elevation to give identity to each member of the household. Internally, the ground floor extension has a polished concrete floor with a kitchen island and countertop in the same finish. The walls are exposed painted blockwork and the joinery is made in lacquered plywood.

