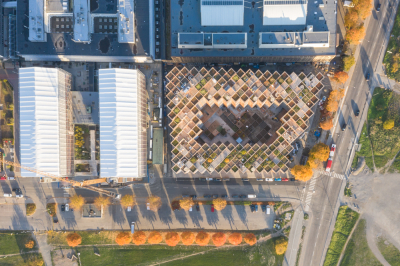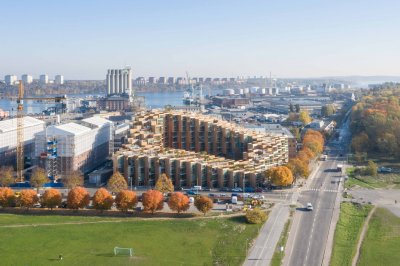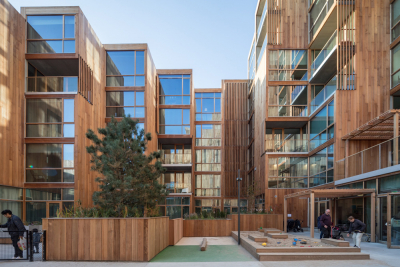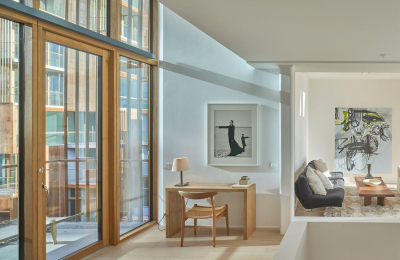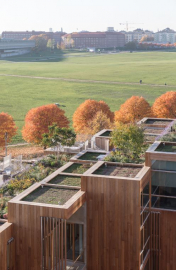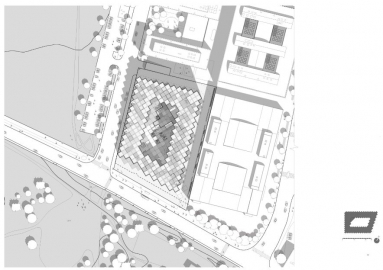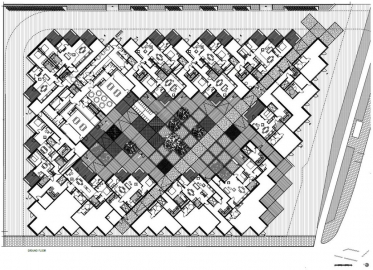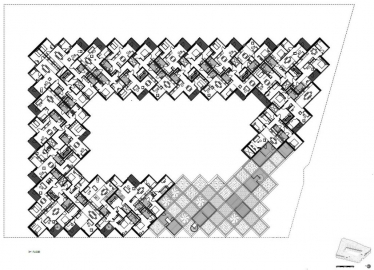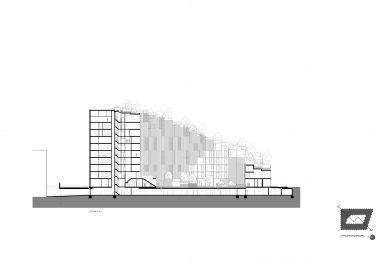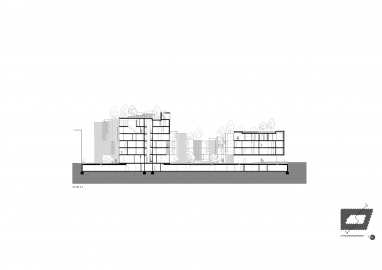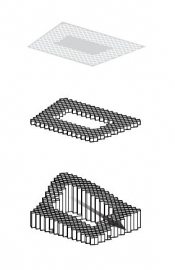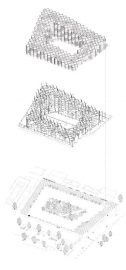79 & Park
79 & Park appears like a manmade hillside in the center of Stockholm, and fuses built environment with nature to create unique contemporary homes with community at their center.
79 & Park is a porous 25,000m2 residential building located at the edge of Stockholm’s treasured national park Gärdet. The building is comprised of 3.6m x 3.6m modules organized around an open green courtyard. The building’s tallest corner is lifted up to 35m in order to maximize the inflow of natural daylight as well as views towards Gärdet and the Frihamnen port for most of its units. The modules cascade down to the building’s lowest profile at just 7m, gradually extending the wooden development into the park. The cedar façade, and terraced balconies seamlessly blend the building into the nature around it.
Stockholm’s urban structure is a stunning example of how landscape can be inhabited in a respectful and conscious way. The chance of an intervention in the urban fabric—directly facing Ladugårdsgärdet, one of the main city parks—suggested the articulation of an innovative structure, where built environment and nature are fused. The organic expression and cedar-cladding of 79 & Park continues into a green courtyard, where residents and visitors are met by different sized plateaus that create small activity pockets and spaces for amenities: a shared outdoor area, dog daycare, preschool and bicycle parking. Nearly all of 169 units have unique layouts, appealing to the diverse group of residents across different age groups and walks of life. The interior spaces are inspired by Scandinavian design that feature tactile natural materials. Large windows provide views of terraces and the national park, creating a smooth transition between inside and outside.
79&Park is based on a pixel structure of room-sized units with a varied and organic visual idiom. The façade system is designed to enable residents to see as much of the grounds and gardens as possible. The angled modules optimize both outlooks and light ingress while at the same time the angled façade screening provides balconies and glazed sections with privacy. The main facade materials are glass and cedar wood, with each module composed by a solid side cladded with cedar elements, and by a glazed side. Glass surfaces frame the optimal views from the apartment units. Surfaces facing away from these views are opaque. A louvered system introduces a partial opacity that allows to light and views while simultaneously guaranteeing privacy from neighbors. Private balconies shift every second level giving a dynamic rhythm to the urban profile.

