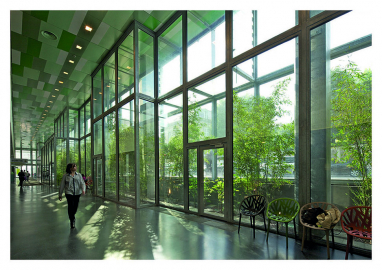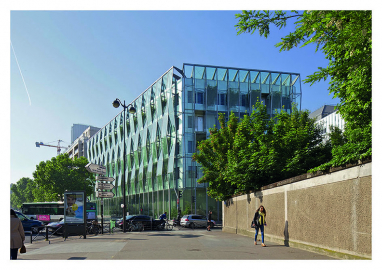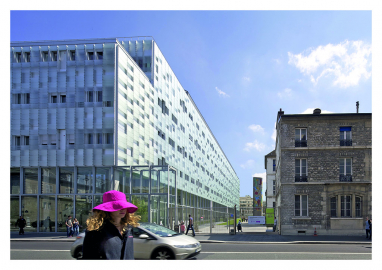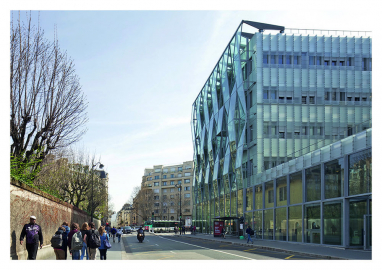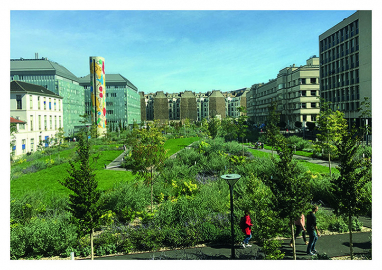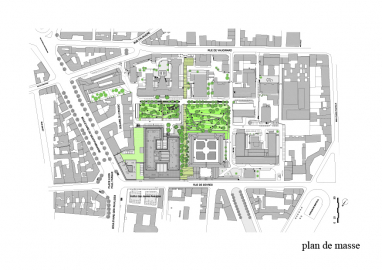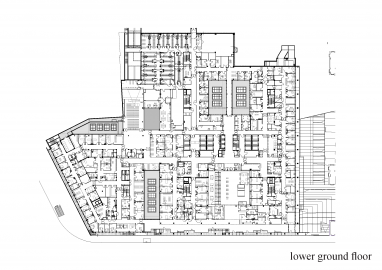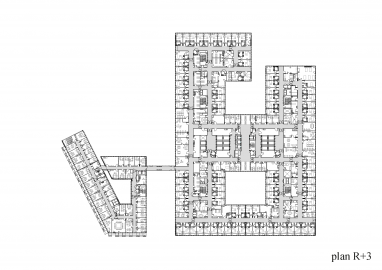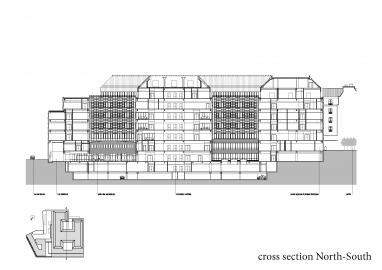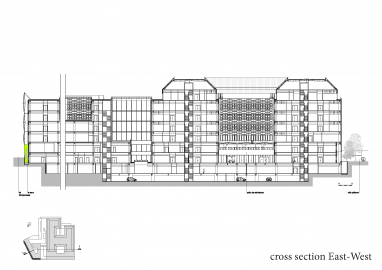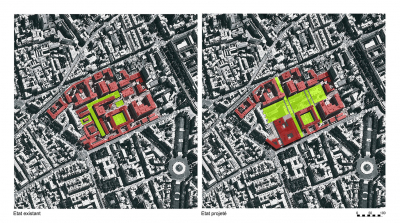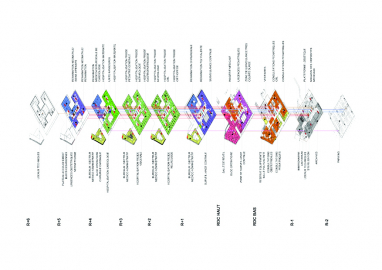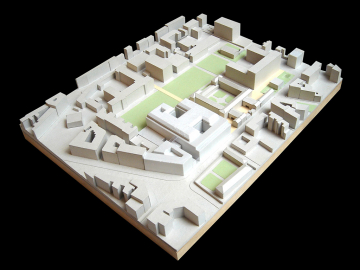Necker Hospital for sick children, Mother and Child Medical-Surgical Care Centre
A HOSPITAL IN THE CITY;
RESTRUCTURING OF THE SITE OF THE NECKER HOSPITAL FOR SICK CHILDREN IN PARIS,
By creating an interference between the city and the hospital, this architectural project is part of a long-term urban strategy aimed at regenerating a major institutional site while fighting against the feeling of exclusion experienced by patients.
Restructuring of the site, creation of a 1-hectare public garden and construction of the 45 000 m2 Mother and Child Medical-Surgical Care Centre.
(404 beds for medicine and surgery, emergencies, neonatalogy, 3s level maternity, imaging, 20 operating theatres)
Located in the centre of Paris, Necker hospital for sick children, (18th century) was stifled inside an enclave completely closed in on itself. By demolishing some run-down buildings, the new block plan places the Mother and Child Care Centre at the corner of a strategic urban junction. This arrangement gives the hospital a true opening onto the city while releasing a vast exterior space converted into a landscaped park open to the public.
In the heart of the public garden, a fresco painted by Keith Haring in 1987 on the outside of a conserved and restored emergency staircase creates a monumental signal in the centre of the garden.
Architecture always tells a story.
That of the Necker hospital reconstruction project tells us about the encounter between two formerly hermetic and separated worlds, a district and its hospital, and the various urban and human "meetings" that this new porosity inaugurates.
Releasing a vast exterior space in the centre of the island, made feasible by locating the new project on the junction, creates three parallel assemblies, two strips built each side of a large central garden. Locating the project at the corner of rue de Sèvres and boulevard Montparnasse offers the new hospital maximum legibility over the district. The project is highly structuring in the long term. This urban metamorphosis work converts and regenerates a major institutional urban site in the centre of Paris, at a time when it was condemned to progressive decay. This project saves ground space by offering, in the very heart of the site and the district, a landscaped park of almost one hectare in natural ground, after having built twice as much surface area as was demolished.
The architecture and materiality of a building must lead us intuitively into the disorder of sounds, lights, through the multiple sensations of urban life.
Far remote from traditional hospital architecture, the volume of the project displays two "sensitive" and "active" glass façades. The first is vegetalised like a vertical greenhouse. This folded vegetable filter provides controlled transparency between the hospital activities and the outside. The second volume is covered with a double skin like a printed transparent glazed curtain which frames the views and filters the light in the rooms.
To achieve the flexibility objectives required, we privileged the large floor heights and lattices of posts and long-span beams. By making these constructive choices, it was easy to adapt the project to cope with major programme modifications made during the building work, without affecting the main initial principles.
The plan of the "H-shaped" highly compact accommodation building offers more development flexibility and proposes a distribution system from a unique central core. Overall, the horizontal flows remain relatively short for a building of this size.

