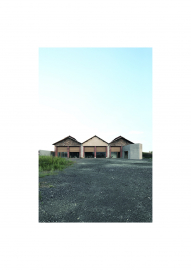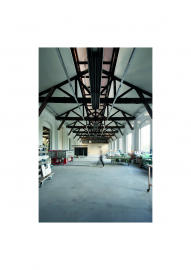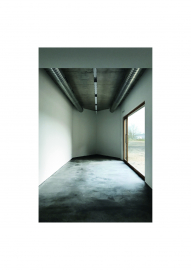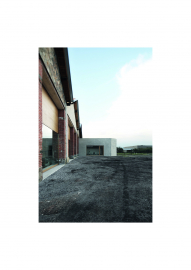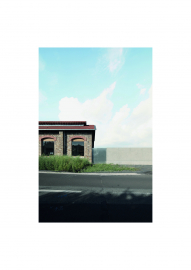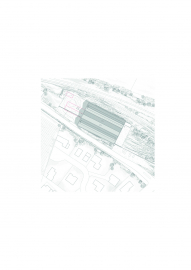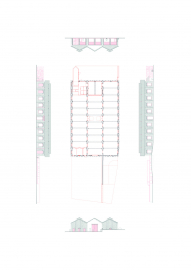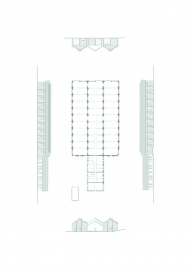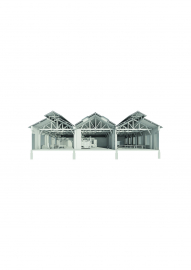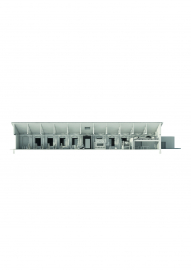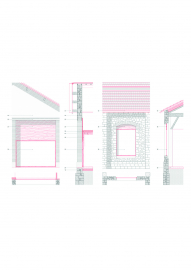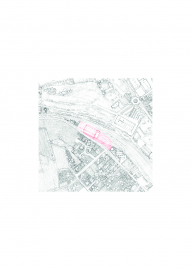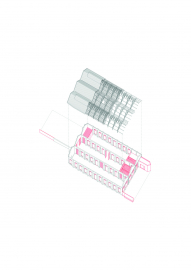Glass Factory of Emmanuel Barrois
The glass factory rehabilitation is a project inscribed on a previously abandoned site. It is a work of adaptation to the existing, initially degraded, warehouse. Frugality, use of local resources and expertise are the principal commitments of the project.
The project is located in the Brioude periphery, on an old SNCF site, delimited by a railway line to the north and a departmental road to the south. It is situated on the fringes of a commercial zone and a residential suburban area. The land is notably infertile, due to the aridity of the site and general soil pollution.
In terms of layout, the design is based on the existing warehouse, which is separated into three large spaces. Each one measuring 500m2, they offer a large array of potential uses.
The project endeavours the use of local materials and manufacturing, a commitment which has a real impact on the building’s design. It claims a sensitive approach to the materiality and plasticity of the new developments. The concrete used for the volumes and external structures consists of rough sanded and pitted surfaces, suggesting the effects of digging, friction and catching light. The light’s effects on the facades give an interesting patina to the building as if time had already left its mark.
The building and its site express a singular identity, imbued with strong imaginaries. Maintaining the marks and scars related to its railway heritage as witnesses is of prime importance. In that spirit, the graffiti, the gaps and tears, are maintained.
The program could have called for a stronger presence of architectural glass, but it was foundational from the first sketches to focus on visual transparencies running through the workshops, as if to create a confident, friendly and open to context relationship. It was not a question of producing a plastic feat through the use of glass, nor of setting up a showroom of the possibilities offered by glass craftsmanship through the project, but rather of creating an efficient, simple and generous tool.
Existing building :
Brick structure filled with lime / Framework in pine, strut assembly / Tile roof / Existing IPE 240
Project :
V-shaped gutter / Refurbishment of natural lime mortar coating / Fixed impost 3-ply board in larch 19mm, horizontal veining / Fixed double glazing, extra clear / Thermal isulation 200mm / Joist in picea 265x60mm / Springer in picea 585x120mm / Mounted slab in quartz concrete

