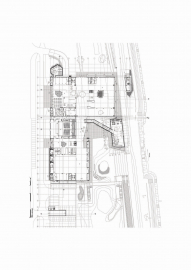The Copernicus Science Centre
In their most recent projects, RAr2 Architecture Laboratory, have been promoting and executing the idea of nature or its substitute as a significant part of their work. The outcome derives form a variety of form manipulation originating from the landscape, its geometry, structure and function. RAr2 Architecture Laboratory relate to nature in many ways. Sometimes they form the shape of the building according to the topography of the land, in other cases they create singular objects inspired by nature as well as the introduction of greenery in and outside the building. Typical of their design is the formation of a metaphor depicting natural processes, such as erosion like in project of Copernicus Science Centre.The Copernicus Science Centre is situation on the bank of the Vistula River (the corner of Wybrzeze Kosciuszkowskie and Zajecza streets, above the existing Wislostrada tunnel). Its a first and the biggest institutions of this type in Central Europe.
As a concept, CNK is not a typical building, its a freestanding landscape object.The project of the building is to be superbly suited to the surrounding landscape, enhancing and underscoring the character of the Vistula
embankments. The Copernicus Science Centre is a first stone in the process of the revitalisation Vistula riverfront in Warsaw.The building overlooks the river bank, encompassed by a promenade along the water. Here we can encounter the most significant and distinctive elements of this spatial composition: an open amphitheatre and a rock shaped planetarium. The main concept also includes the creation of a discoverers park which is connected with the main exhibition space through a pedestrian precinct. The park along with the Center building are aimed at creating a collage of landscape forms existing in the surrounding environment.The leitmotiv of the scenery is set by rock elements embedded in the walls and ceilings, creating a rational and perspicuous layout of the given space. In addition to this, an observation deck, geological garden, located on the roof is for the visitors. This deck relates directly to the topographic shape of the river bank and its surroundings: the Vistula river waterfront which will be occupied by the Center has been simply shifted to the second storey.
The Copernicus Science Centre is a simple and explicit two storey building, which was subject to functional and esthetic erosion. The main body of the building in the shape of an L consists of exhibition space, the auditorium, a café, the necessary infrastructure as well as a number of conference rooms. All these functions are connected by an agora designed to hold temporary exhibitions. The building has been randomly perforated, creating openings craters through which the surrounding natural environment slips in to the building. The surrounding greenery also serves the purpose of improving air quality and regulates the temperature.
It was projected a special, prototype structure of construction aimed to transferring construction of existing Wislostrada tunnel, which is below the Copernicus Centre.

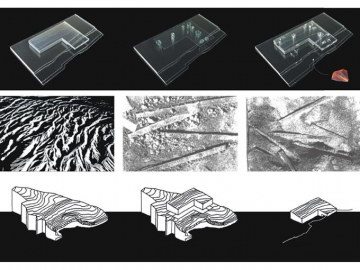
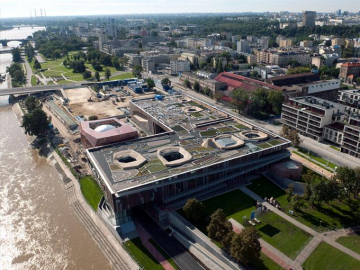
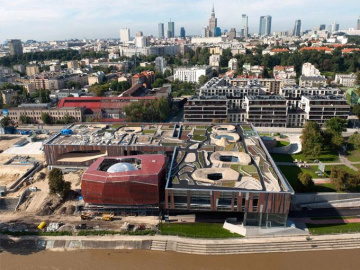
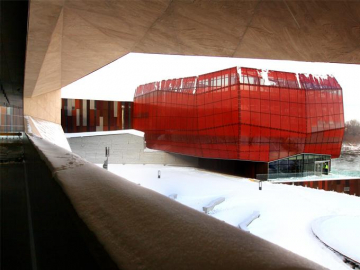
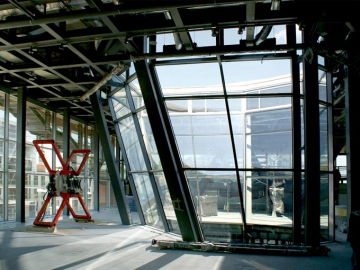
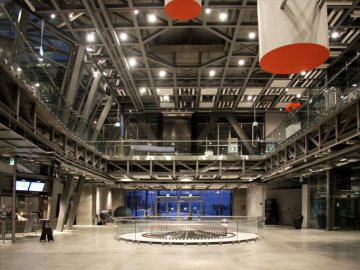
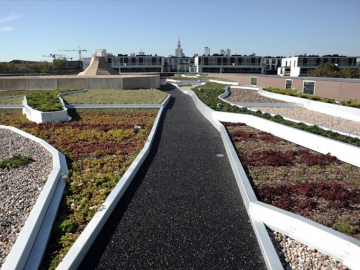
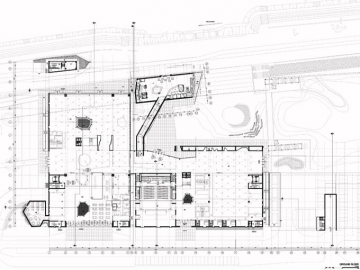
 copy.jpg)
 copy.jpg)
