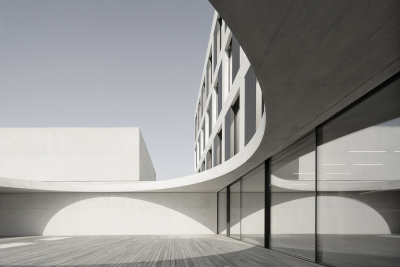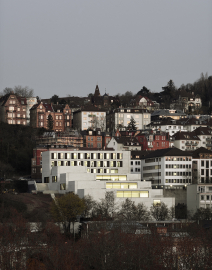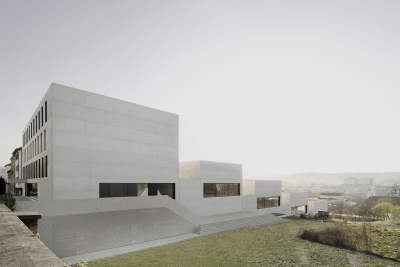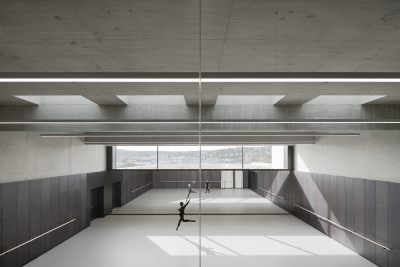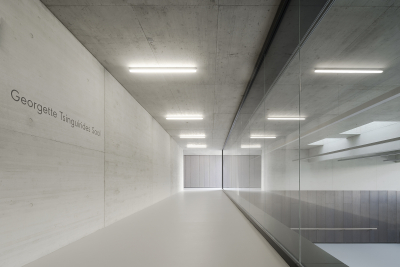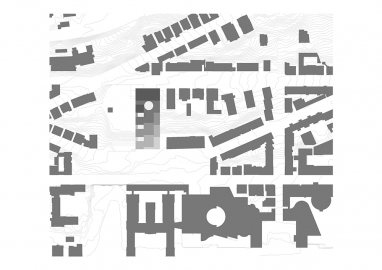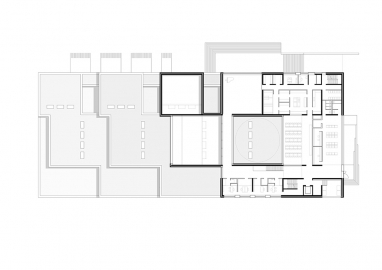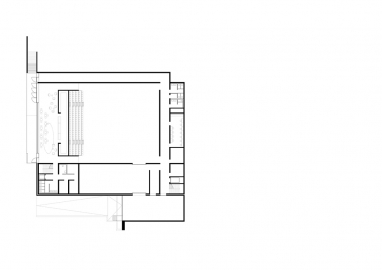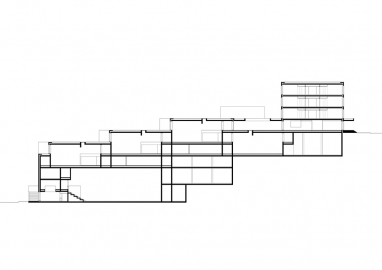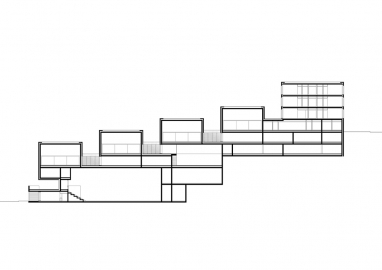John Cranko Ballet School
The project mainly consists of three functional areas of the ballet school with boarding school and the rehearsal stage of the Stuttgart Ballet, which we interpreted as a coherent organism. In analogy to the dance, the spaces are joined together in sequences and in rhythmic repetitions, in floorplan and elevation, integrated in the ensemble.
Detached from aesthetic aspects, urban planning and topographical parameters determine the extension, height gradation and grain of the structure. The superimposition of the significance of the building task and its program, as well as the prominent location gives rise to a terraced structure.
The School was planned on a steep hillside property with a difference in height of 21 m behind and upside the Neue Staatsgalerie by J. Stirling. The new structural body was positioned in alignment between the respective existing urban building edges. In line with the urban development strategy, two new addresses are formed: the ballet school with boarding school on the top of Werastraße, the rehearsal stage below on Urbansplatz.
The sculptural shaping of the volumes facilitates to insert the large building with 90 x 36 m and a total of ten floors compatible with the city.
Based on the rehearsal stage, which represents the theoretical as well as the structural base of the project, four segments, each 18 meters deep, are staggered parallel to the slope up to the entrance level on Werastrasse.
The vertical increments are each one-story high. Each segment houses a large and a small ballet hall. The slight offset in the floor plan provides a patio for each room. The height offset of this constantly unchanging series of rooms creates three-dimensional spatial sequences that sculpturally shape the building and give the school an unusually rich and differentiated interior quality. Only the final large hall sinks down and opens up the dining room's courtyard.
An external staircase accompanying the building in the north, leads up the slope.
A corresponding interior staircase represents the main access axis of the building.
The rehearsal stage is a black box on the lower three floors, hidden deep in the slope. It serves the company and the John Cranko School as a daily rehearsal space and as a venue for public events.
The boarding school is located in the four-storey head building on Werastrasse and has double rooms for students from all over the world.
The project was designed and realized inside and outside as a precise monolithic concrete structure cast on site, which underlines the sculptural design methodology. Inside, the building is complemented by a few finishing materials, with the color scale of gray and black serving as backdrop to the bright exposed concrete surfaces.
„Architecture must not only be obedient to economization, to an exclusive optimization of function, or even to an individual design claim; it also needs a universal value, a principled system of order.“ (Ulrich Pantle)
The building in Stuttgart pursues the strict idea of order, the grid is based on 3 meters, which is reflected in the overall size of the building, 90 x 36 meters, as well as in the dimensions of the ballet halls, which measure 15 x 15 and 12 x 12 meters.
The second fundamental idea is the direct correspondence of construction and form, of material and atmosphere, which does not distinguish between the useful and the pleasing, between structure and extension.

