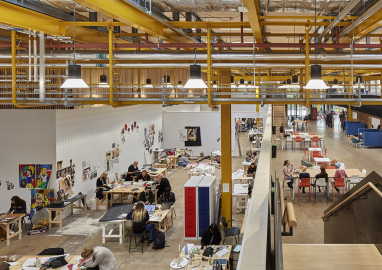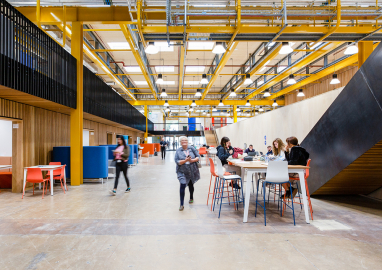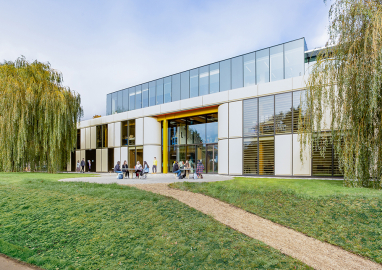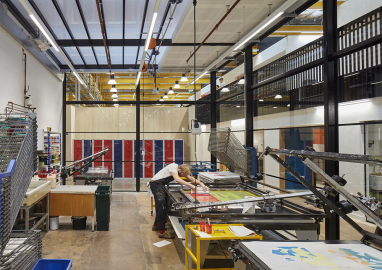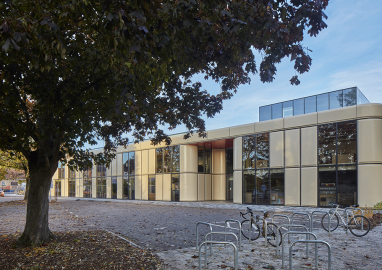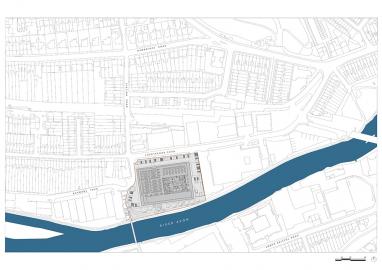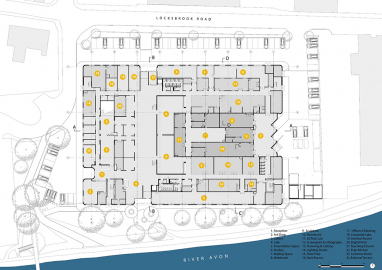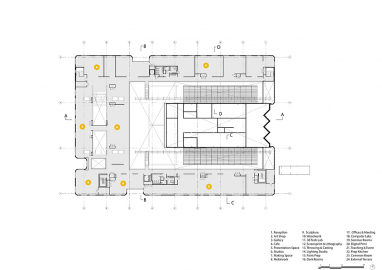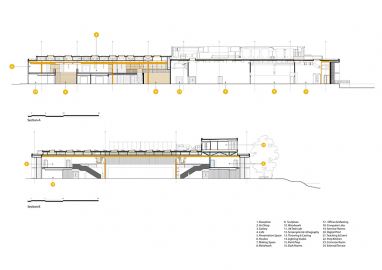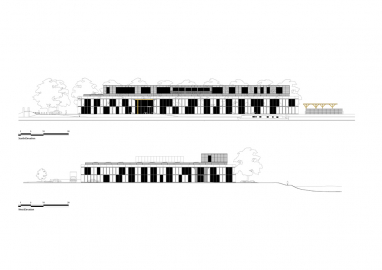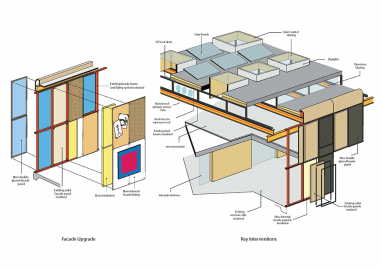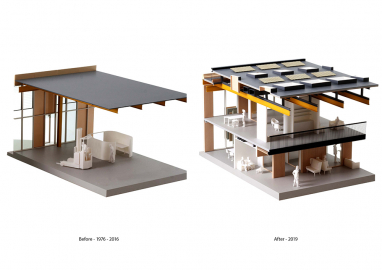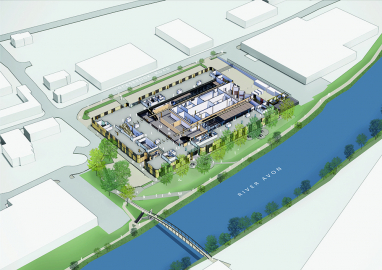Bath Schools of Art and Design
Bath Schools of Art and Design is a re-purposing of the Farrell/Grimshaw partnership’s Herman Miller Factory, completed in 1976 and Grade II listed in 2013. The re-purposing maintains the original brief for a building that would adapt to changing needs of current and future occupiers and encourage an open community for people within and those around it.
Nicholas Grimshaw said of the Herman Miller Factory that it must be able to adapt not only to the needs of its current owner, but also those of a future owner with an entirely different use. Grimshaw’s repurposing for Bath Schools of Art and Design retains the building’s flexibility to meet the needs of a modern education institution, and to achieve the sustainable ambitions inherent in repurposing a building with adaptive reuse at its core.
The building delivers an inter-disciplinary learning environment, with change and evolution accommodated through flexible spaces that allow reconfiguration, and a restored modular façade system. It offers environments for creativity and inspiration, specialist and bespoke technical workshops, reflective areas for quiet contemplation, communal open spaces to engage with others, and public amenities open to the local community.
Bath Spa University purchased the factory in 2016 to relocate its Schools of Art and Design from four sites to a single creative community. We adopted the original building’s brief, which enshrines two key aspirations; a building that “changes with grace”, and contributes positively to the environment of its users and those around it. The desire for a place that “encourages an open community and fortuitous encounters” was a critical ethos.
Despite the wide range of workshops, an openness between spaces has been created with double height volumes between the ground floor and new open mezzanine studios. This has also allowed the original character of the building to remain a key feature of its new identity.
Adapting a listing building – which comes with a degree of fixity even when the listing is in part based on flexibility – required an approach that respected the ethos for change, as well as the aesthetic value and character of the building. To achieve this, existing flexible features were retained, such as the façade and structure, whilst new interventions were made that enhanced flexibility, such as increased volume for a high-level network of “plug & play” services.
A key ambition of the project was to retain as much of the existing building as possible. The steel façade frame remains, supporting a modular system of new glazed and refurbished solid panels, along with the primary structure of steel beams and columns. The existing concrete floor slab also remains. A new steel structure raises the roof by 1m, supported by the original yellow painted structure, with a new timber roof deck and an extension above. This encloses two wings of flexible workshops and studios, and provides a substantial new mezzanine level.
Improvements to the building’s energy performance mean it exceeds the criteria of an environmentally conscious building, safeguarding it for the future. They ensure that the university’s investment is supported by lower energy and operational costs. Upgrades to the building provide dramatically improved thermal performance through new double glazing, additional insulation and much improved airtightness. By incorporating over 100 rooflights within the raised roof, the design reduces reliance on artificial daylighting, while rooftop PV’s provide on-site energy generation.

