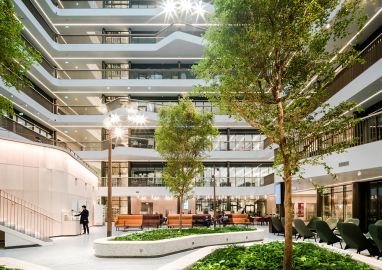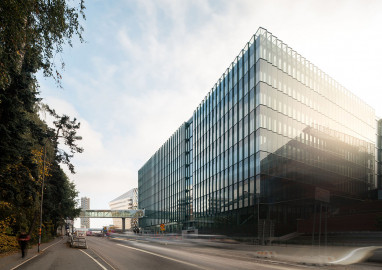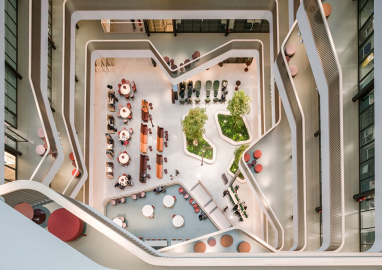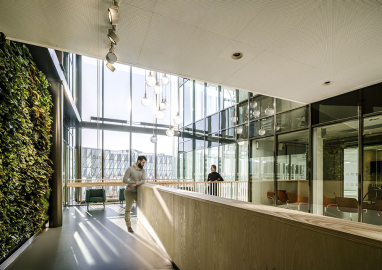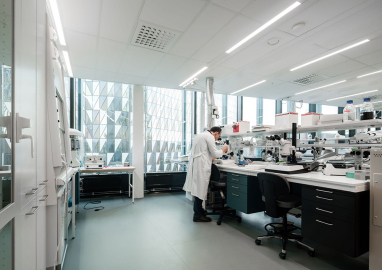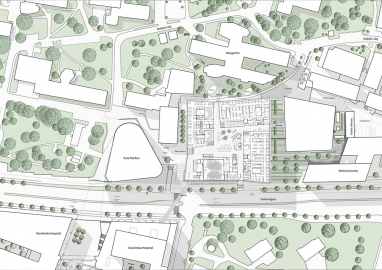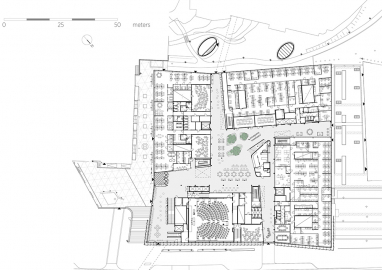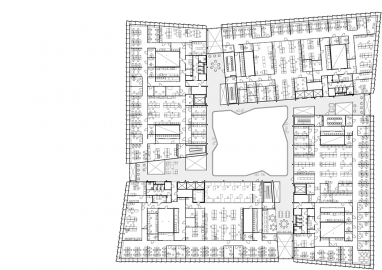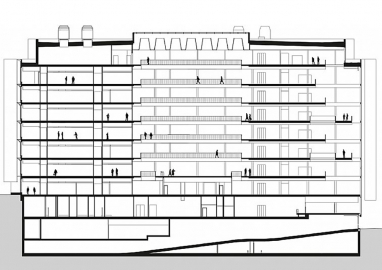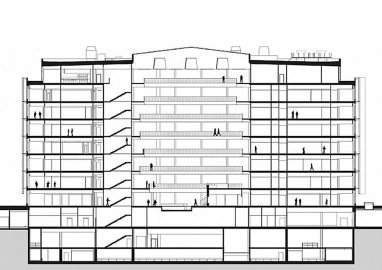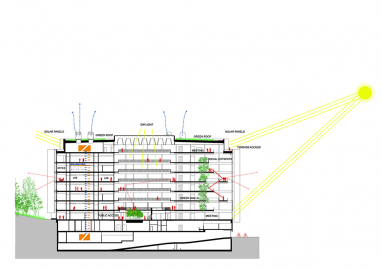Biomedicum
Biomedicum is a new, state-of-the-art laboratory building that will be a collective powerhouse for research at one of the world's leading medical universities, Karolinska Institutet (KI) in Stockholm.
Biomedicum offers the Karolinska Institutet a concentrated environment for future research, thanks to flexibly designed laboratory and office facilities that act as a catalyst for unlimited collaboration between the various research and study environments.
Biomedicum consists of four buildings, with laboratories built around an eight-storey high atrium wrapped in a transparent double-shell façade. Through the glass-covered atrium, the campus’ outdoor space continues through the building, reinforcing its green and social qualities - which ultimately benefits the sharing of knowledge and cross-disciplinary work.
The building is 11 storeys high; it covers 65,000 square meters and accommodates 1,600 researchers and staff.
Previously, the research environments of the Karolinska Institutet were scattered throughout the campus - a green park area with red brick buildings dating from the 1930s. With Biomedicum, the Karolinska Institutet gains a single unifying environment for future research.
The building is equipped with common infrastructure and are laboratories are designed to be adaptable to change as new scientific opportunities emerge in the future.
The building's openness, created amongst other things by way of a transparent, inviting ground floor with access to the atrium as well as a café and public exhibition space, also forms new linkages through the park, and thereby opens up the Karolinska Institutet both towards the city and towards a new university hospital directly adjacent. Four distinct stairwells in the corners of the atrium act as wayfinding and plant walls in the slits extend from the entrance floor all the way up to the top floor.
Biomedicum is one of the first laboratories in Sweden certified according to Environmental Building Silver standards and one of the most energy-efficient and sustainable laboratory buildings, with equal focus on regulated and non-regulated energy consumption.
Solar cells line the top-floor façade. The atrium's roof is a suspended ceiling with dome-shaped lanterns that let in daylight. Above is a fully glazed roof, which is easy to maintain as it can be reached from the suspended ceiling.
Reduction of external solar gains with solar control glass and moveable solar screens are integrated in the double-layered façade, which optimizes the thermal climate and makes maintenance easier.
A limited palette of materials allows for easy maintenance and reconfigurations. The lab areas focus has been on creating a flexible, clean and bright environment. A warm atmosphere is obtained in the commons areas by using tactile materials as wood and mouth-blown glass.

