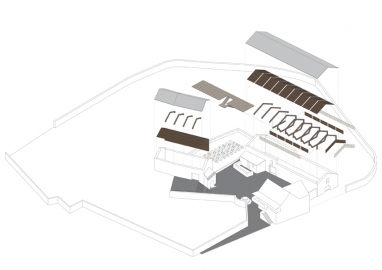Museum of Slovenian Film Actors
The Skratelj`s homestead in Divaca, a small town in the midst of the Slovene Karst region, ows its architectural richness to its constituent parts. Its social and cultural importance, on the other hand, have much to do with the fact that the homestead`s central building was the birthplace of the first and internationally acclaimed Slovene film actress Ita Rina (1907-1979). The homestead is comprised of three buildings: the Skratelj`s house, the former stable and the former store room. The renovation project focused predominantly on two of these buildings. In the former stable there today stands the museum of Slovene film actors while in the former store room there is a multi-purpose hall intended for the programme of the homestead as well as the events taking place in the broader Divaca municipality. On the ground floor of the Skratelj house which was only partly renovated an info-point with a ticket office and a bookstore will be housed in the future. On the first floor of the house there is a permanent exhibition dedicated to Ita Rina put up a few years ago which is not part of the project. The buildings are linked together by the outer courtyard with a bar where various events take place. Part of them are also held on the plateau of the summer cinema between the museum and the hall. The landscape which surrounds the complex with the Karst specific sink hole and a meadow offers a retreat into a more intimate space which is part of the park in the middle of the town. In the sink hole greenery an outdoor theatre will be realized in the coming years.
The conception of the project is based on two fundamental facts: the spatial resources of a broader urbanism of the village on the one hand and the role of the Skratelj`s complex in this context on the other, paying attention also to the sensitive relation between contemporary intervention and heritage. The arrangement of the objects, their hierarchichal order from the main street facades is respected and emphasised by both the inclusion and the omition of dry-walls. The latter appear like connecting links between the buildings, bounding them together into a common space with the main courtyard. Also, they mark the boundary of the complex while at the same time connecting it with the surrounding landscape, the meadow and the collapse dolina (vrtaca).
The relation between the new and the existing structure is twofold. While being grounded in the cultural heritage this intervention clearly shows its contemporary approach. The old stone wall becomes a »carrier« onto which steel frameworks holding the ceiling, the walls and the floor are positioned. The contact between the old and the new is marked by a light gap. A similar intervention is adapted in the hall with the exception that the entire intervention here happens inside the existing perimeter where steel beams carry the ceiling and the side covering.

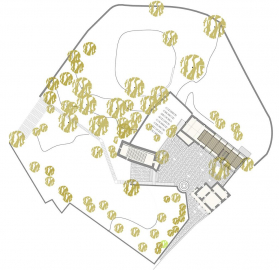

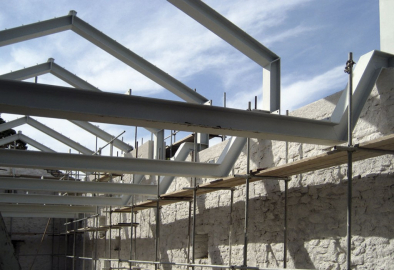
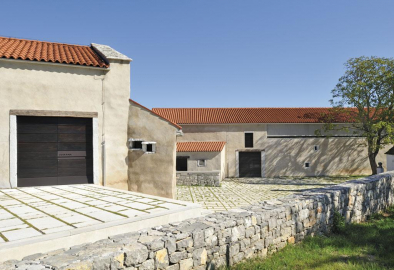
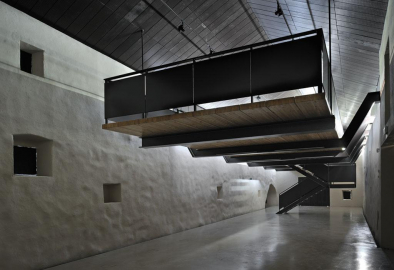
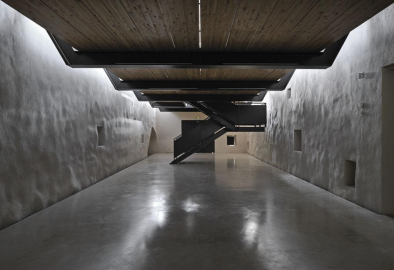
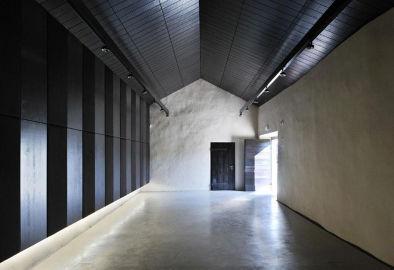
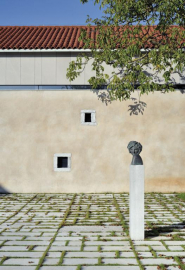
 copy.jpg)
.jpg)
 copy.jpg)
