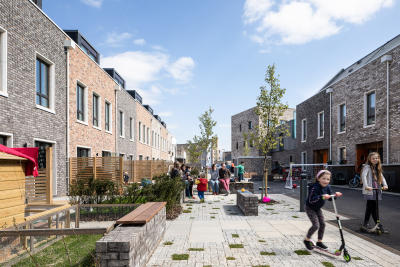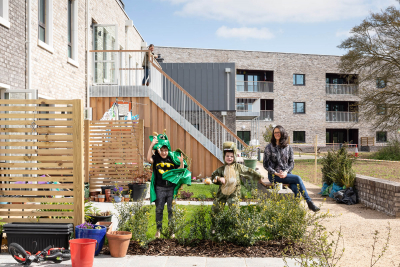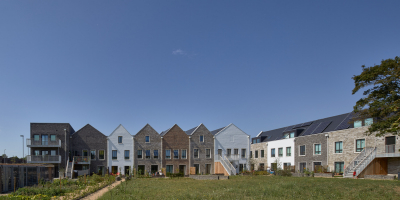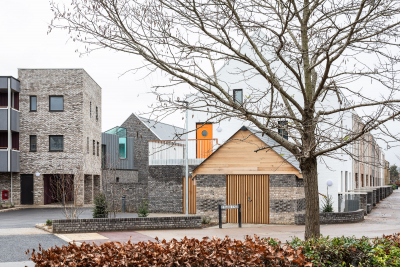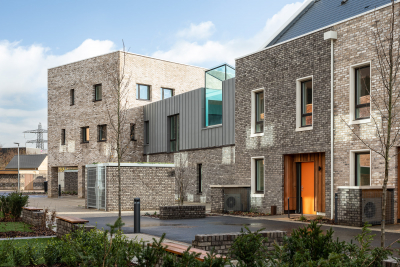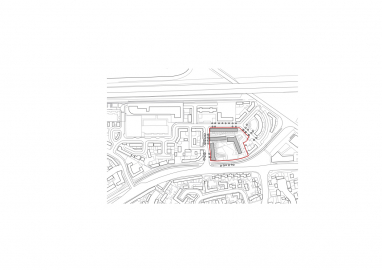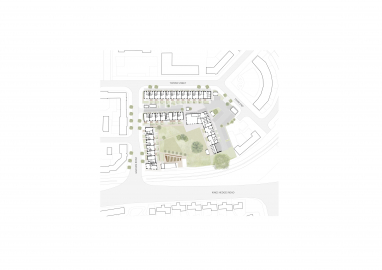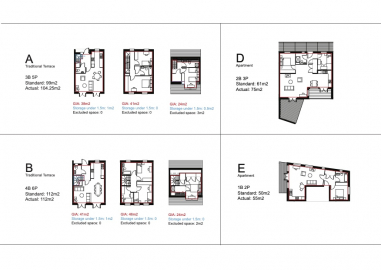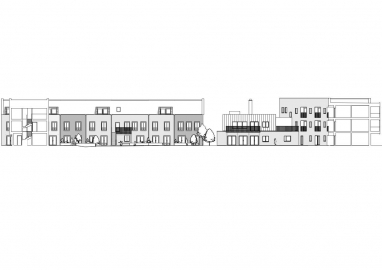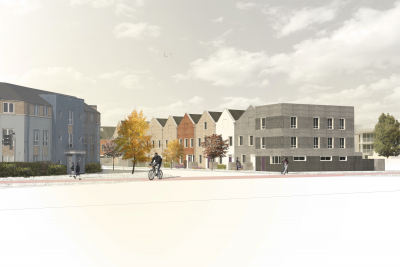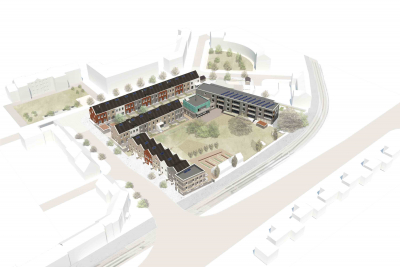Marmalade Lane Co-Housing
Marmalade Lane, Cambridge’s first cohousing development is the culmination of eight years of work by the cohousing group, and is being recognised as viable and attractive model for future housing. The cohousing group encourage community and multi generational living.
Marmalade Lane is located in Orchard Park, an urban extension to north Cambridge built in the 2000s. The development comprises 42 homes – a mix of 2 to 5 bedroom houses and 1 and 2 bedroom apartments. Marmalade Lane’s shared spaces and communal facilities, designed to foster community spirit and sustainable living, are integral to the development. Including extensive shared gardens, a workshop, a Common House with a play room, guest bedrooms, laundry facilities, meeting rooms, and a large hall and kitchen for shared meals and parties. All residents are members of K1 Cohousing, have a stake in the common parts and contribute to the management of the community. Fulfilling the group’s aspiration for mixed, intergenerational living, the multi-national group includes families with young children, retired and young couples and single-person households of different ages.
Mole Architects design drew on a street-based development to create a scheme that knits into the wider neighbourhood, while meeting the Cohousing group’s need for private and shared spaces. Homes are arranged in terraces which front existing streets and create a new one, helping to make sure the development looks outwards as well as in. The terraces enclose the shared garden with an open aspect to the south to maximise sunlight. The Common House faces south onto the garden, acting as a gateway between public and cohousing. Car parking is kept to the periphery.
As a custom-build development, each household selected one of five shell house or flat types which they then configured through the floor-by-floor selection of floorplans, kitchen and bathroom fittings, and one of four external brick specifications. Wide and narrow house and flat shells share a 7.8 deep plan, allowing them to be mixed in any sequence along a terrace. Homes are tailored to individual requirements balancing personalisation with the harmony of a visually cohesive architectural style based on repeating wall and window proportions, porches and balconies.
The brick-clad houses have been built using Trivselhus’s Climate Shield closed panel timber frame system, which was precision-manufactured in southern Sweden. This ensures exceptional thermal efficiency and airtightness and consistently high build quality, and permits configuration of floorplans to suit individual needs. Triple-glazed composite aluminium and timber windows and electrical ducting are factory-fitted, making for rapid construction on site, with a single house being able to be erected in two days. Mechanical ventilation and heat recovery (MVHR) systems in all homes ensure a comfortable internal environment, and air source-heat pumps provide low carbon electricity.
The Common House is at the physical and social heart of the cohousing community. An architectural one-off contrasting with the familiar rhythm of the terraces, this cross-laminated timber structure includes a double-height ‘great hall’ overlooking a terrace and the shared garden, and communal facilities and three guest bedrooms which can be booked by residents to avoid the wasted space of additional bedrooms in their individual homes.

