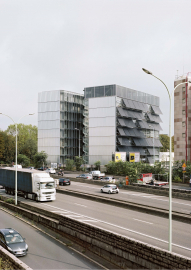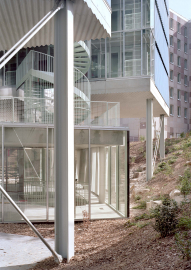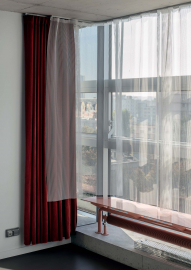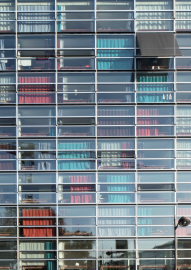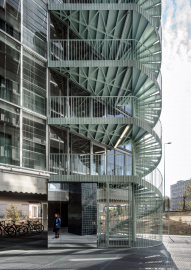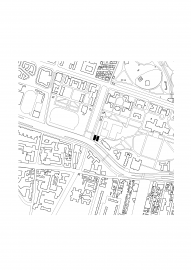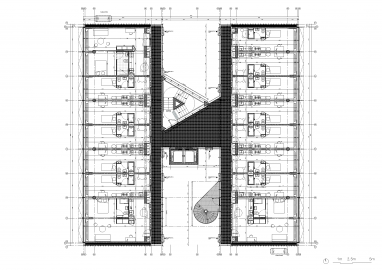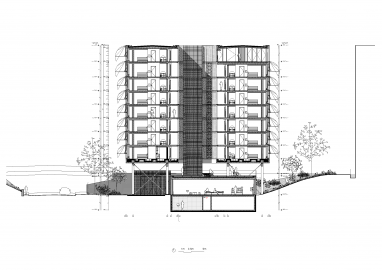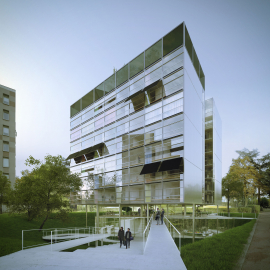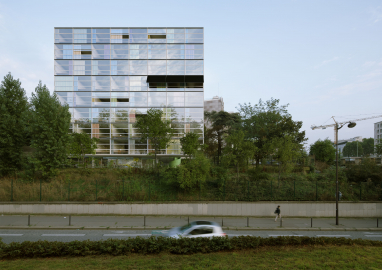Residence for researchers "Maison Julie-Victoire Daubié"
106 social housing for researchers, fitness room, library
The partition wall, as a parallel arrangement, forms an «H-shaped» floor plan, which allows a series of transparencies and visual depths and suddenly gives the building a merging, ephemeral expression.
In order to protect itself from the immissions of the ring road, the residence chose a very effective strategy in the section: first the ground was excavated and then the building was raised even further. Below the natural terrain is the ground floor, which is accessible via a sequence of ramps and slopes, thus remaining completely protected by the height of the noise barrier. This protection allows the ground floor facade to be glazed and offers a view of a green ground floor garden.
In order to avoid direct noise pollution from the ring road, the residential building is raised on pilotis. The first floor is slightly higher than the road, this height shift creates a decoupling effect and leaves a damping «air gap» between the roof of the entrance hall and the lower floor of the residential wing. In this way, the entrance hall appears as a translucent box, discreetly located under the two residential wings in the heart of the building.
Located on the southern edge of the majestic park of the Cité Universitaire, the “Maison Julie-Victoire Daubié” (home of a residence for young researchers) has the privilege of enriching one of the capital's most beautiful collections of modern architecture. Building in a park, without apparent common ownership, does not prevent strong constraints. The presence of the ring road, at the edge of the plot, requires several protective devices: semi-underground access levels -still allowing sight and light to pass through- as well as high acoustic performance facades. In addition, the small size of the plot (just over 1000 m2 for a programme established at 4 629 m2) requires a real volumetric compactness. Thank to the way it deals with these data, the building doesn’t endure the context. It even gives the impression that it opens up to the outside world more than it protects itself.
Free on its four sides, the residence is immediately identifiable as a "split and raised" cube, the organization of which is easily readable through its section.
The layout of the dwellings uses a tight structural grid (6.30 m x 6.65m) to compact the service rooms and offer living spaces that are widely open, facing due west and due east. From the two rooms apartments, sliding partitions can be used to merge the different rooms and transform the housing unit into a large open volume.
The structural efficiency, the absence of vis-à-vis and the singularity of the context allow the façade to take the form of a majestic curtain wall (with high acoustic performance), but far from a homogeneous glass surface.
More than a contemporary re-reading of the pavilion typology, this new residence becomes a beautiful setting of glass and metal, exploiting the path and transparency between exterior and interior, park and building, privacy of the housing and kinetic spectacle of the peripheral boulevard. The moving view is also a component of the building design. During the day, its glass facades grant a certain majesty. At night, the lights of the apartments transform the building into a lantern. By day and by night, this is a new signal of contemporaneity at the Cité Universitaire. Label : Paris Plan Climat, Créf – 20%. Certifications : H&E, Effinergie

