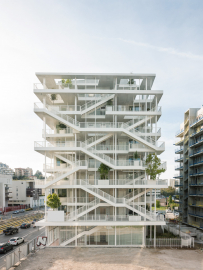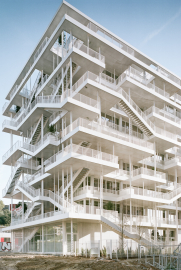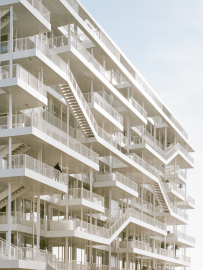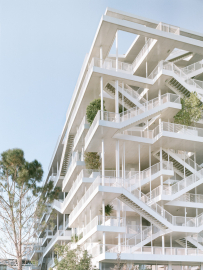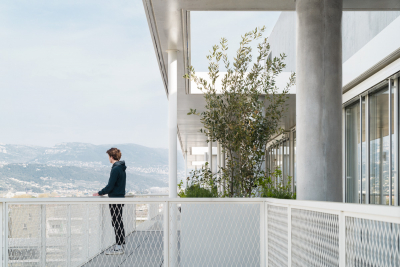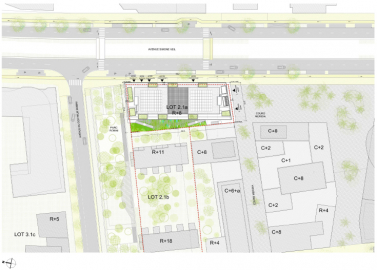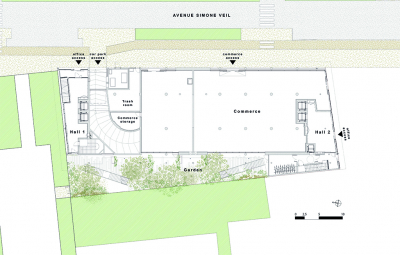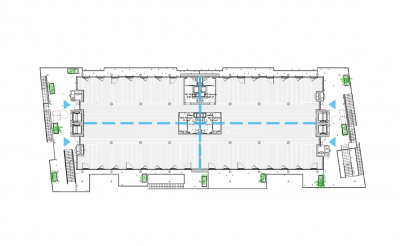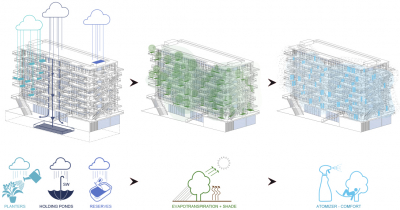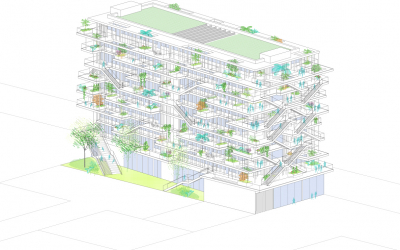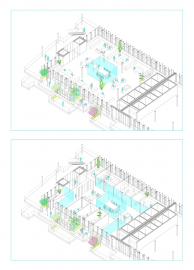Anis Office Building
ANIS is an eight-storey office building of 6.962 m² with terraces. The main originality of the building is the 2,400 m² of outdoor space, almost a third of the interior, which is unique for office buildings.
Certifications and labels: BREEAM very good certification, Smart Grid ready and CRQE label
Against the backdrop of increasingly flexible working arrangements and dynamic companies, Nicolas Laisné and Dimitri Roussel’s design was driven by three guiding principles: creating appealing workspaces, forming meeting places and offering flexible use.
Handling these challenges from the point of view of Mediterranean architecture led them to suggest outdoor workspaces. The building is nestled in the heart of a green space. The terraces have gardens, but they are also connected to transform into a workstation or an informal meeting room. The transparent façades allow the light to enter, whilst the terrace overhangs to provide protection from the sun, creating a climate-controlled environment.
The new office sits in the Nice Meridia, the technology district of the city's 2,800-hectare Eco Valley, a former agricultural area that is currently being remodeled as a sustainable development area. It aims to become an autonomous valley in terms of energy and low carbon emissions and thus offers the possibility of deploying and testing innovative environmental solutions. The building is located in the heart of an island of greenery, surrounded by a boulevard with a tram stop and public and private parks.
The Mediterranean climate inspired Nicolas Laisné and Dimitri Roussel to offer outdoor workspaces and chose to move all the corridors and passageways outside on both sides of the buildings to free up entire floors. The feeling of space is amplified by the removal of the usual false ceilings, with all technical elements managed within the floor.
These innovations offer not only maximum freedom for occupants in their chosen layout, but the corridors and passageways also liven up the façades and are ideally suited for informal discussions outside, overlooking a garden extending the neighbouring Robini Park.
The main material is concrete. The post-beam constructive system ensures great modularity of the floors and allows the facades to be glazed, naturally illuminating as many interior spaces as possible. The facades of the building are punctuated by thin posts integrating the downspouts of rainwater and the envelope is cut out by balconies which create differentiated spaces. Planters with fruit trees and herbs automatically watered are promoting biodiversity on all levels.
With Anis, the architects wanted to distance themselves from the standard corporate real estate design approach with the glass “curtain wall”, often synonymous with energy-intensive projects.
With this project, the Laisné Roussel environmental architecture sets an example, as it reflects a sustainable design strategy. The design is optimized to respond to the weather: creating overhangs based on orientation, making use of solar energy in winter to reduce heating energy consumption, providing protection from the sun in the summer to improve working conditions. The corridor and passageway areas are used to create a climate-controlled environment and maximize natural ventilation.

