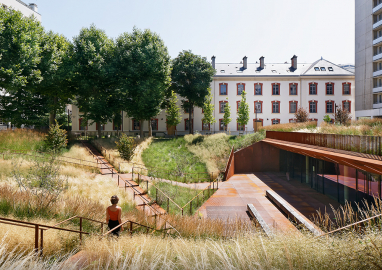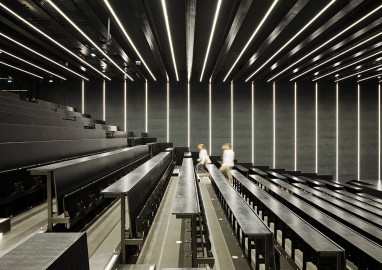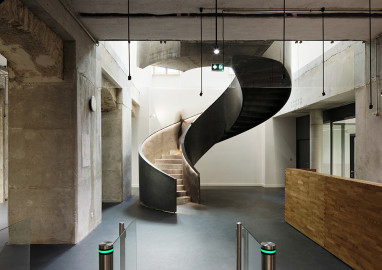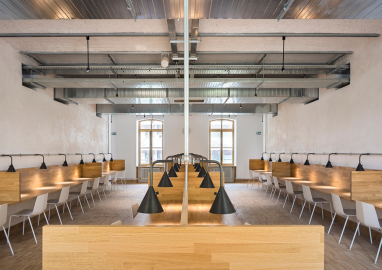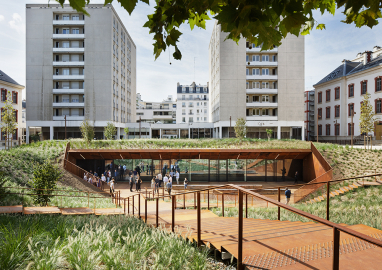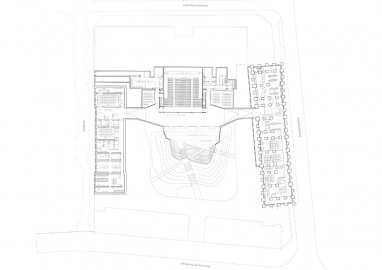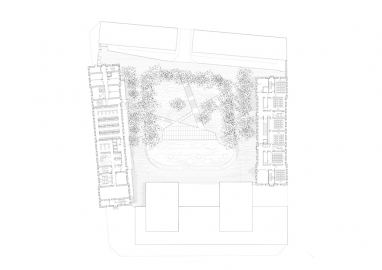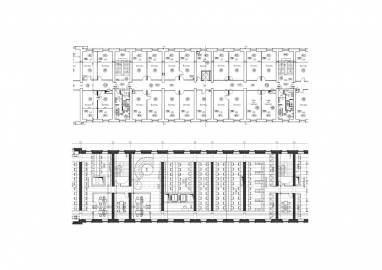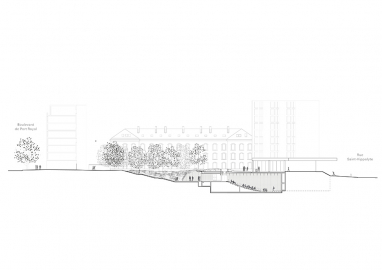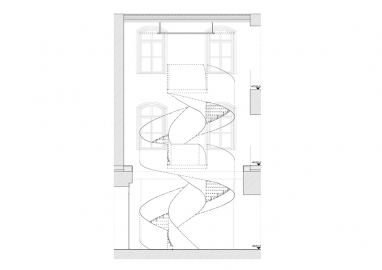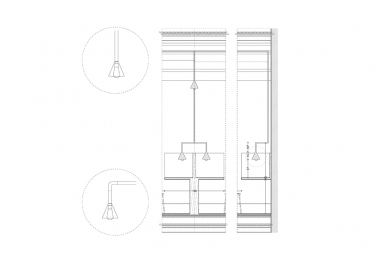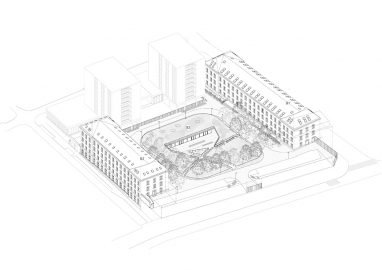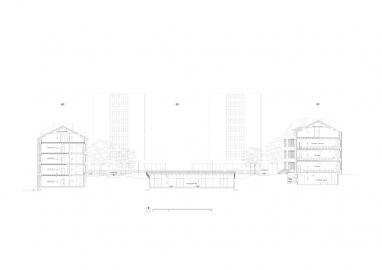Modernisation of the Lourcine Barracks - University of Law
The Lourcine barracks, converted into a law faculty, is the fruit of a contemporary approach to the transformation of built heritage and new practices.
The project calls for elements of the University of Paris I -library, lecture theatre, classrooms, offices- to be installed within the old buildings and in basement levels under the parade ground. It aims to make the most of this Parisian heritage, taking a precision approach that will as far as possible retain the existing spaces and preserve the historic character of the site. We seeked to adapt the project and its new activities to the buildings without erasing their past. The parade ground retains its central, unifying and symbolic role, as a landscaped forecourt sloping down to frame the new access to the gallery and lecture theatre. Lecture and class rooms are inserted into the existing buildings, making the most of their spatial qualities.
The two military buildings have been preserved both in terms of their volume and a large part of their internal layout. The redevelopment plans include the installation of a part of the Law Faculty of the Université Paris 1 (teaching and research facilities, a library and central copying room) in buildings 1 and 2, and in part of the basements under building 3. Buildings 3 (a part of the basement and the superstructure) and 4 are not included in the scope of the current project: building 3 houses accommodation managed by the French Ministry of Defence and building 4 houses boarders taking preparatory classes at the Lycée Jean Zay. The challenge was to preserve a precious heritage that bears witness to the urban history of this district while altering it as little as possible. The idea is to change the organisation of the barracks buildings to perfectly suit their new intended functions.
The qualities of the existing site are magnified by the complete freeing up of the spaces: the simple application of flocking on the underside of the arches, as well as the complete absence of false ceilings, thus revealing the technical installations, helps to maintain the existing volumes. A certain brutalism, linked to the visibility of all the utility networks, contrasts with the fine details of the made-to-measure furniture and the nobility of the raw materials (steel, solid oak, floorboards). For the interior design of the reading rooms in the library, we have chosen to position the aisles along the façades to allow the light to freely enter the building and thus free up the view of the succession of windows. A monumental winding staircase marks the entrance to the library at both the garden level and the ground floor up to the first floor. Its size makes it a remarkable architectural feature and reveals the volume of the building and the height of a whole section.

