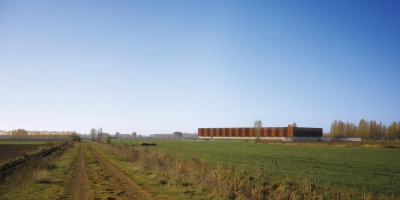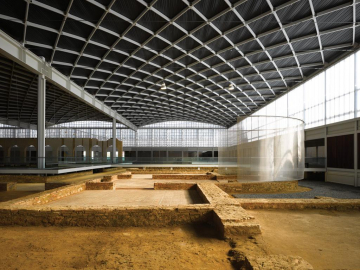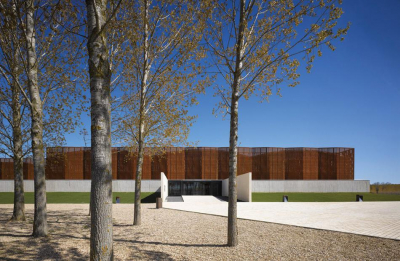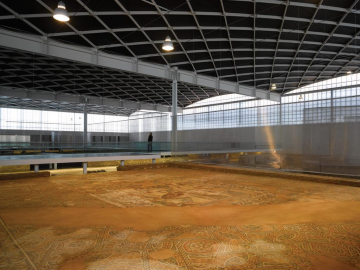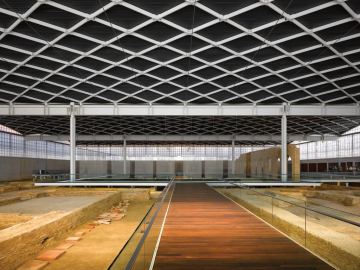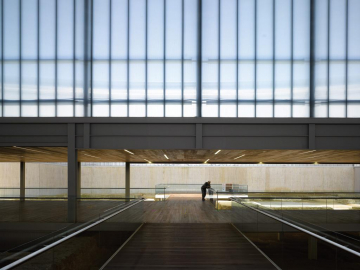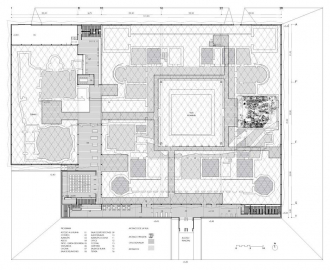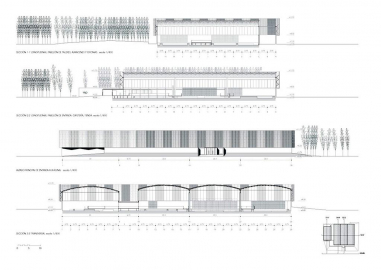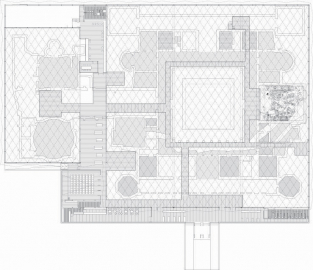Olmeda Roman Villa
The work develops a large case placed in a natural landscape that protects a 4th century AD roman villa. In this intervention archaeology is confronted to modernity, and the building is confronted to nature. The program includes the construction of a covering for excavations, the exhibition of the magnificent mosaics and an archaeology centre. A wide metallic roof covers the area and the space of roman rooms is built up with a translucent perimeter of metal curtains that frame the mosaics. These concepts wish to make visitors aware of the unitary character that these fragments of the past had.
The integration of new architecture in the landscape is an aim of this project, The relation between architecture and environment, between the large sized building and the hidden geometry of nature required special sensibility and the building is dimensioned regarding the scale of the nearby groups of poplars.
The archaeological area is organized in four vaults; gathered under a continuous roof that rests on four metal columns delimiting the central patio. The segmental domes of the roof are built with a rhomboidal structural steel framework, clad on the outside with aluminium sheet, which show a coffered finish in the interior. The extensive occupation of the site and the need to preserve archaeology during the construction work, decided the use of a prefabricated modular system. The dimensions of the rhomboidal elements ease their transportation and facilitate the on-site assembly of full arches that were fixed with screws. The double façade is cor-ten steel and polycarbonate. A raised wooden floor with transparent railings joins all the archaeological zones. From the roof hang a series of steel meshes that restore the position of the villas original walls, favouring the views of the mosaics and showing its original layout.
On the outside, the upper part stands evenly over a concrete plinth surrounded by a folding perforated façade, separated from the structure, that attenuates solar irradiation and casts scattered shadows to the interior, responding in scale and appearance to the surrounding poplar tree cultivations. The metallic enclosure reduces the density of the pattern as it goes up from the plinth to the roof, blending with the natural surroundings and the natural ground slopes to embrace the building.
Sustainability is achieved by the building concept. Cost was tight and both structure and construction are finishings and conditioning. Conditioned areas are only 35% of the total volume. The inside of the villa is shaded from the intense summer sun by the double façade that filters light as tree leaves and branches do. Artificial light is reduced to the essential above the mosaics. The cor-ten steel freestanding panels bear the patina of time and permit a natural maintenance of façade and roof. Two ventilated layers that isolate the non air-conditioned interior, compose vaults. Finally water from rain and snow on the large roof, is conducted outside to the green slope that embraces the building and to the central patio, where the ancient roman pipes eighteen centuries later work again.

