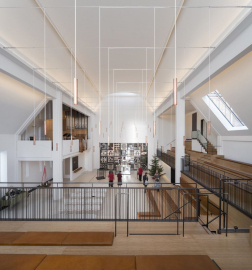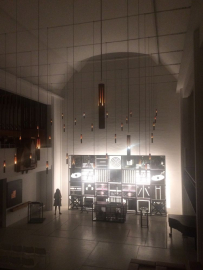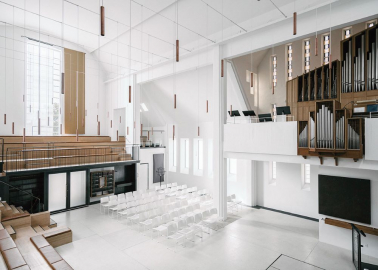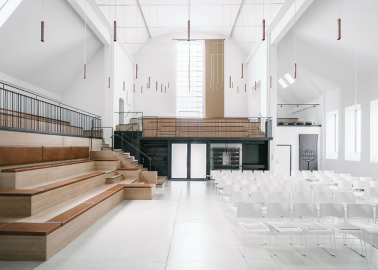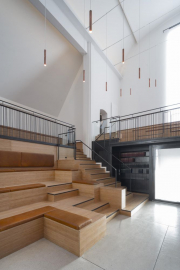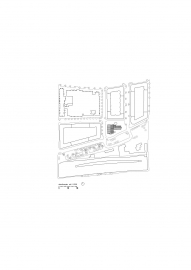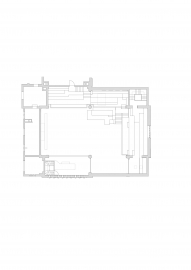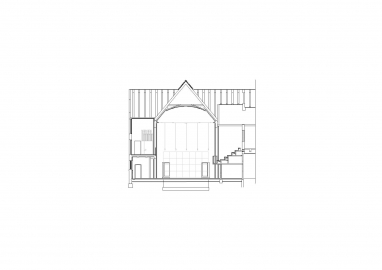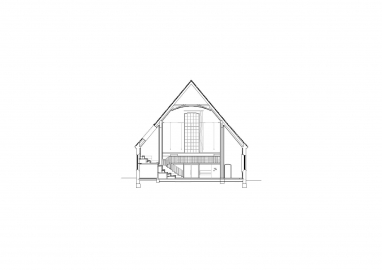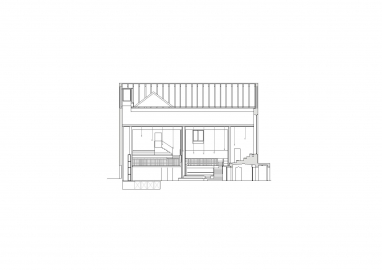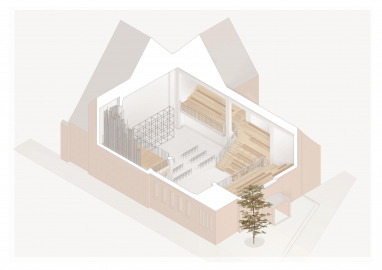Enghave Church
Enghave Church is a pilot project regarding the transformation of a clasical religious room to a new space where many other activities, apart from the religious ceremonies, can take place. Concerts, choral music, theater, exhibitions, meetings, indoor playground for winter for the kindergarden next door, Boy Scout meetings, meditation evenings, etc
The question was how to convert an existing church from the 60', without architectural interest, to a flexible room where there'll still be the necessity to feel as if one is in a holy place in the morning because there might be a funeral but in the afternoon they might show a film and the day after a concert as a cultural activity.
The original church, build in concrete, had an axial disposition strongly accentuated by the disposition of a line of wooden fixed heavy benches and an elevated area in the altar end. The natural light was very poor and the wooden wallpanels, the dark carpet and wrong lamps made the atmosphere very heavy and not inviting. We could see that the space itself had many possibilities because if not very big in size it was very high and this third dimension we could profit on to develop our idea. Let's bring light from above and convert the room into a bright space. Let's build a huge "furniture" that grows up where the guests can sit i different levels and directions facing the central space. Let's awake in the visitors the consciousness of sharing the room and the moment with the others; that is what is all about in this space. To share.
This part of Copenhagen is heavily populated and has lack of public cultural spaces, that's why the lutheran danish church has taken the decision to offer this room and regenerate it so it fits to many kind of new social and cultural activities. It has been a success.
The strategy to regenerate absolutely the existent atmosphere is based in 4 concepts: To break the axiality/symmetry, to bring flexibility with an, as big as possible, floor area without elevations so many different activities can be possible, to invite more natural light inside - and design artificial light according to each arrangement and to use the space's height by building a dinamic sitting furniture/staircase in different directions arround the central space. Under this furniture is hidden a storage in direct connection with the big space which is an essencial part of the whole idea. The new altar table, baptism font, preaching chair, kneeling bench etc are on wheels and can be easily removed when the room hosts non religious activities. Under the process we have always tried not to forget that the final result should have the solemnity of a church but on the other hand the visitors should feel at home.
The remaining elements from the original church were the pipe organ placed on a balcony to the side of the altar, two concrete pillars and the four perimeter brick walls. The roof was built new and it gave us the possibility to introduce light from above directly washing the white wall behind the altar and a side skylight lighting the staircase furniture. The floor, divided in big felts, was casted with a special light concrete mix, polished and lacquered in order to get a very robust surface. Some area of the floor close to the altar end can ascend as a lift and form an elevated stage to play theater or form different platforms for orchester or choir. Wood and leather for the sitting furniture, lacquered iron for the railings and bronze for the hanging pipelamps are the materials used for the interiors, in contrast with the whitewashed walls.

