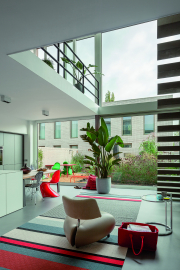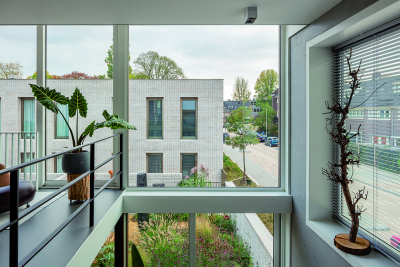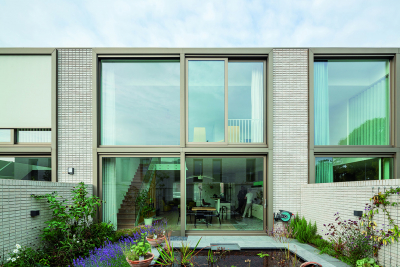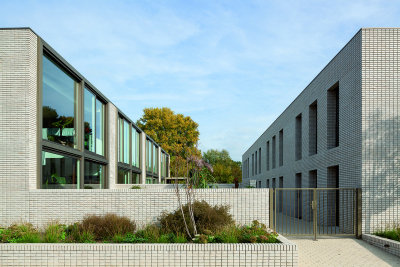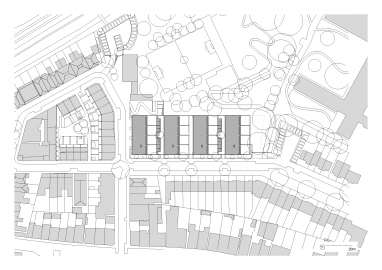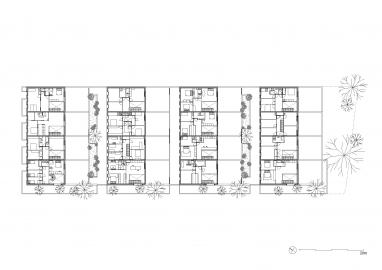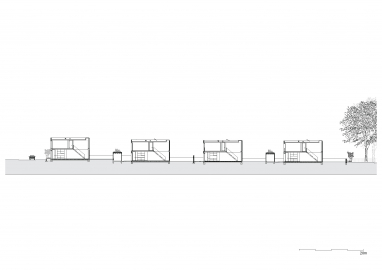16 Terraced Low-Rise Houses Spijkerkwartier
Organised in four parallel stripes, each consisting of four of almost identical houses, the allotment is surrounded by a compact landscape with trees and bushes. The project presents itself as a collective ensemble with a clear sculptural urban form that expresses the idea of the settlement as one built structure.
Lying between an attractive 19th century Spijkerkwartier and a small park, the project is organised in four parallel stripes, each consisting of almost identical terraced houses. With relatively closed northern facades, the ensemble is quite open on the south side, allowing a maximum of sunlight in. The individual gardens are walled and have their own sheds, guaranteeing enough privacy and storage space. Alleys closed off with a small gate give access to the homes and function as collective areas while marking the border with the public space. A green buffer of trees and bushes stretches around the houses and defines the project as an entity: a collective ensemble with a clear sculptural urban form, expressing the idea of the settlement as one built structure. This turns the inhabitant into members of a small community instead of being merely the owners of private houses.
As a typological experiment this project aims to put a maximum of private homes on a rather small urban plot, offering an alternative to housing at the periphery of big cities. It tries to answer typological challenges inherent to high-density low-rise developments regarding the amount of individuality, privacy and collective form.
Located along an attractive 19th century area next a small community park, the ensemble is organised in four parallel stripes, consisting of almost identical terraced houses. With relatively closed northern facades, the houses are opened to the south, allowing lots of sunlight in. The individual gardens are walled and have their own sheds, guaranteeing enough privacy and storage space. Alleys give access to the homes and are closed off with a small gate, marking the line between public and collective space. A green buffer of trees and bushes stretches around the houses, defining the project as an entity: a collective ensemble with a clear sculptural urban form, expressing the idea of the settlement as one built structure. The inhabitants are then members of a community instead of being merely private houses owners.
Different options were offered to accommodate the buyers’ individual wishes, budgets and lifestyles. These simple and flexible homes have an open stair, placed inside a void it reduces mere circulation space. The southern glass facade creates a strong visual connection with the garden and a fluent spatial relation between the in and outside, enhanced by the large sliding doors. It also let the winter sun in while walled garden forms a private patio.
Bricks seemed to be the accurate building material for a quiet expression and to emphasise the spatial character of whole. The warm off-white colour allows a maximum of light reflection, reducing the visual impact of the dense settlement. No additional metal cladding around the elegant vertical windows of the north facade is required. These bricks have been specially developed with a German brick manufacturer. The visibility of the dilatation joints was to be minimized. Combined with bronze-anodized aluminium windows, sun-protection glass and sunscreens, the result is a modest ensemble with a striking generosity. The solid but light materialisation recalls classical mid-century housing estates from the 20th century.

