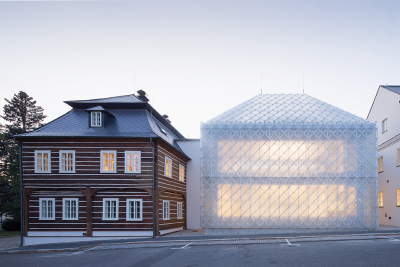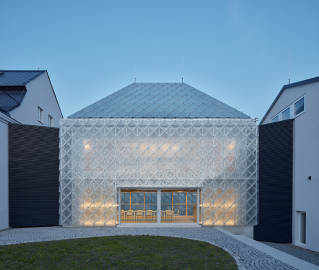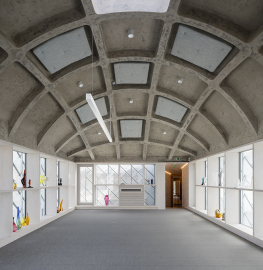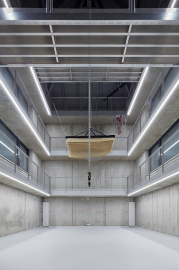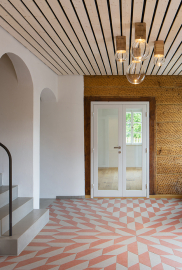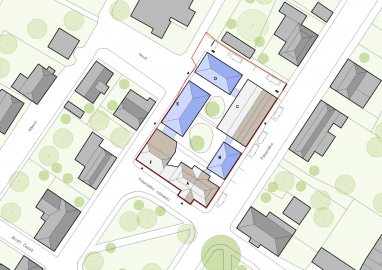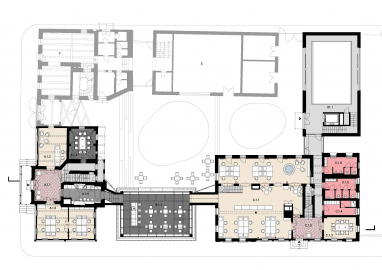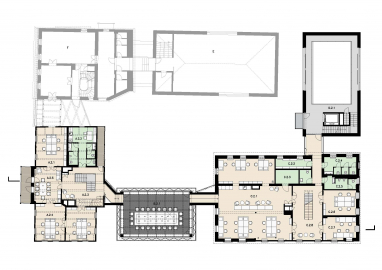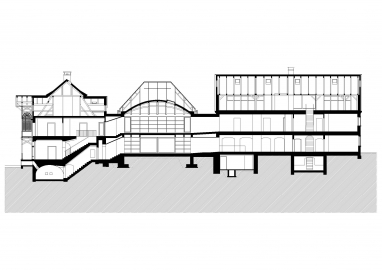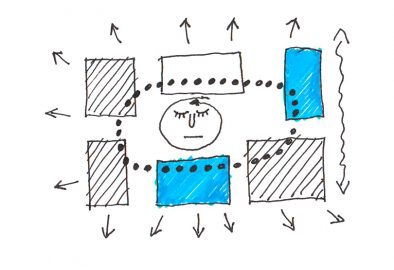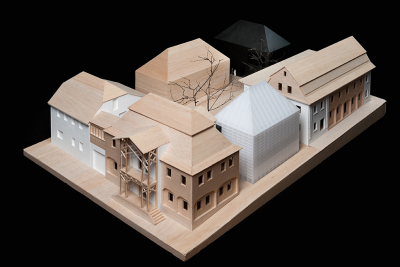Lasvit Headquarters
The overall design of the project reflects the longstanding tradition of glass making that Lasvit represents and promotes. The two traditional buildings from the early 19th century were completed with another two similarly sized and shaped abstract black and white volumes to create a harmonic and functional compound.
The client's task was to create a company headquarters that continues a strong glassmaking tradition and combines glass and light in a contemporary language. The company´s artefacts are located around the world and are one of the best in the glass industry.
The client bought two historic houses in the centre of Nový Bor with the intention of converting them into the company's headquarters. The houses historically used to be a glass workshops. During the times people lived in these buildings and underwent a varied building development during its two hundred years of existence. By the end of the second half of the twentieth century, even a glassmaking school took a place in these buildings. After their long lasting tradition they were declared as cultural monuments.
The architecture reflects strong tradition of glassmaking, which is followed by the work and design of the LASVIT Company. The design interprets a typical two-storey glass house in its current form and complements the complex into one functional unit. The original houses from the beginning of the 19th century are supplemented with a two new ones. A glass house, which is a company´s internal café, a meeting room and also a library of samples. The second is a black house, which offers space for the presentation of 1:1 samples of glass objects that can weigh up to 5 tons.
The new glass house replaced an old brick neck that used to connect the historical buildings. The Glass house is the centre of company's headquarters, it is a cafe and a meeting room. It is surrounded inside with shelves that serve as a library and storage samples of glass elements. The glass elements in the shelves are illuminated by daylight, after dark they are backlit and glow on the outside. The mantle and roof are covered with glass stencils, which were developed in collaboration with Lasvit. Based on the proportion and laying of slate slabs used on gables and roofs in the region. Also the texture of the glass template is based on the fracture of slate slabs.
The four houses are connected by a path along the courtyard, which is complemented by stops and nooks and crannies. The glass house is entered through acoustic necks, the black house through a glass "tunnel". Trees were planted in the yard during autumn.
The renovated part of the urban block consists of four houses. They are followed by another one, a fifth house facing the square, where a café for the public and several offices are planned to be build.
Closing the block with a sixth house will complete the entire urban block surrounding the inner garden. Its exact purpose and appearance will be shown in time.
Two historically listed houses no. 170 and 171 were renovated, cleaned of inappropriate interventions from the 80s and adapted for the company's office operations. Insulation from the outside was removed, and clay plaster was placed on the perimeter wall. The attacked beams were replaced with new ones. The shorter healthy parts of the beams were preserved. Rafter insulation was used to inhabit the attic. We left the attic space as free as possible. The floor in the terrain stands on newly ventilated fittings, the floor was fitted with dry compositions on modern embankments, which provide space for network management and improved acoustics.

