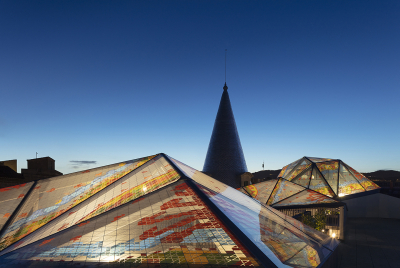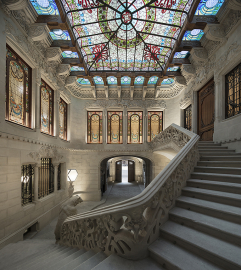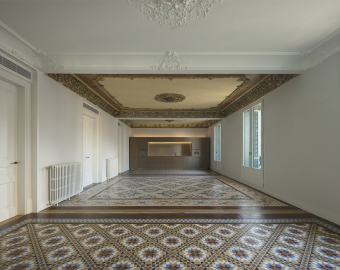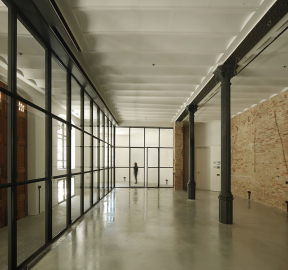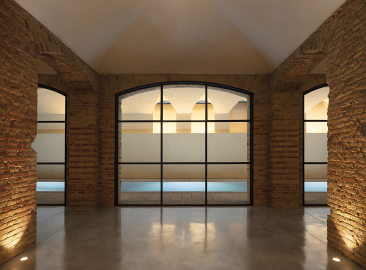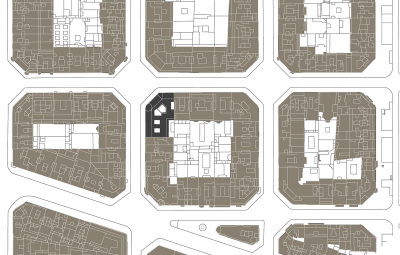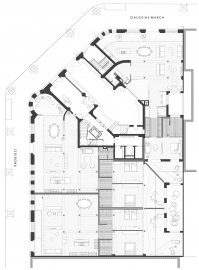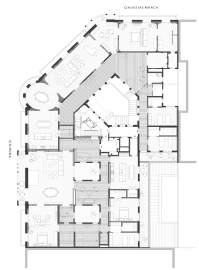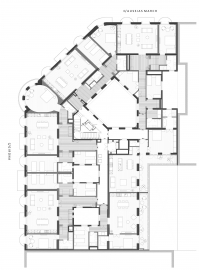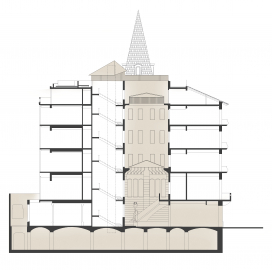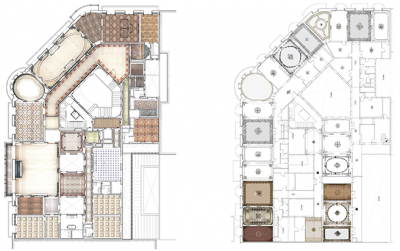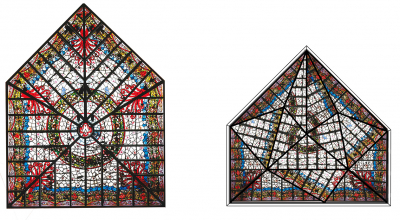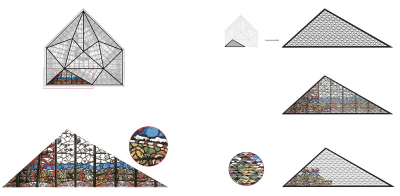Burés House
The Casa Burés renovation has been an important milestone for Barcelona as an intervention that preserves the building's original residential use, avoiding succumbing to other types of interventions like buildings or hotel establishments.Therefore the restoration of the Casa Burés demonstrates the conservation of the residential fabric housing.
Casa Burés is a building located in the Eixample (Cerdà Plan) of Barcelona, at the confluence of Girona and Áusias March streets, near the old town of Barcelona. In a similar way to the Pedrera of A. Gaudí.
Original building program:
Basement: Warehouse for textile products.
Ground floor: Commercial and Distribution premises.
Main Floor: Owner's House.
Floors #1 + #2 + #3: 9 Rental Housing (3 houses/plant)
Last Floor: Laundry Areas.
Rooftop: Water tanks.
The current program has been designed to:
Basement: Common area.
Ground Floor: 3 Loft Homes.
Main Floor: 2 Homes.
Floor #1 + #2 + #3: 18 Houses (6 houses/plant)
Last Floor: 3 Houses.
Rooftop: Solarium + Facilities.
The project preserved Barcelona's Eixample Cerdà housing typology: single stair core as a central axis of communication that gives the identity and character of the building type, cross ventilation of the dwellings to facilitate comfort in the warm seasons, sequence of diaphragms between the facade and the interior that organizes the functional program of the dwelling, diaphragm structure of the rooms that allows them to incorporate the ornamentation of semi-industrialized manufacturing and existence of galleries.
In the rooms facing the street, the living rooms are arranged with dining room and kitchen incorporated. In areas facing the interior of the block, the galleries are the access to the rooms, providing exceptional climate control.Secondary rooms and bathrooms are located in the dependencies of the central spaces. Kitchens are located in the main area. Ceilings and floors were designed in a way that, if required, they can be compartmentalized respecting to the living room.
Artistic elements
The criteria of the archaeological restoration work consisted mainly of:
Bear's sculpture, ceilings polychrome, recovery of frescoes in the main hall and Hansel and Gretel's room, recovery of wooden panels on walls, recovery of stuccoed graffiti on facade, making of molds for missing bronze ornaments.
Industrialized elements
The intervention preserves the existing floors (Hydraulic pavements and mosaic pavements. The deteriorated fragments have been collected and repositioned in suitable rooms.
New molds have been made so that the whole building has coffered ceilings. In areas where no original elements remain, the criteria consist in interpret the building as a physical catalog. No ornamental elements have been reinterpreted.
Criteria to distinguish between the originals and the new reproductions:
The new coffered ceilings do not introduce polychromies.
The new coffered ceilings maintain a curtain around their perimeter in order to integrate the installations.
In the original ceilings, the partition walls have been folded to integrate the installations without perforating the original walls.

