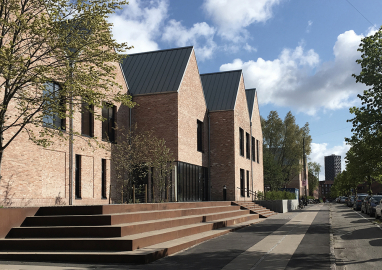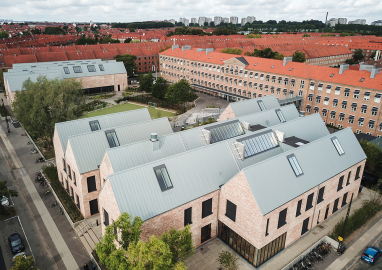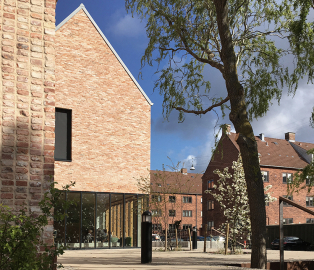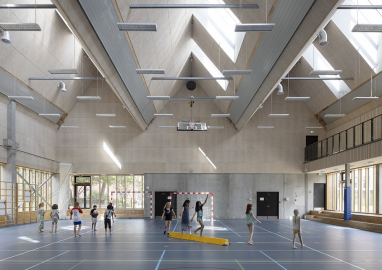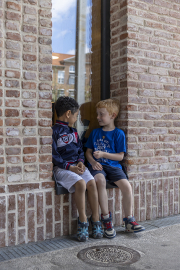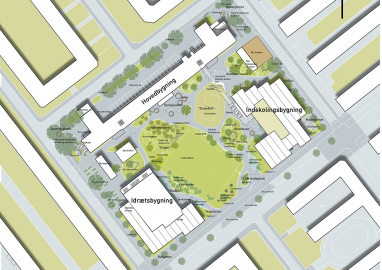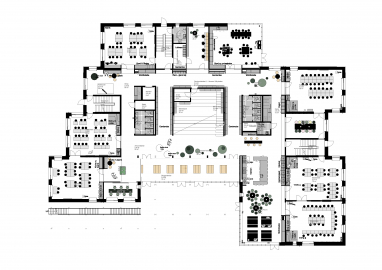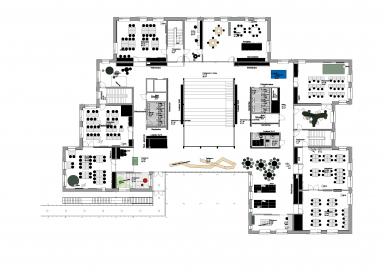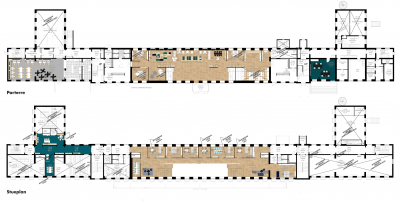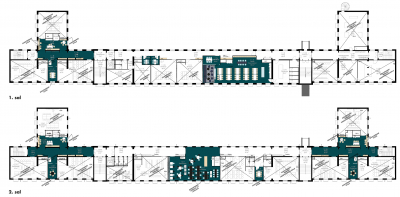Grøndalsvængets School
Transformation and extension of an almost 100 years old school. With respect to original qualities and materiality the school has been completely renovated, refurbished, and extended to support modern principles of learning and improve the connection between school and local community. A new social gathering point and an integrated part of the city.
The almost 100 years old Grøndalsvængets School in Copenhagen has undergone a comprehensive transformation, that has developed the school’s historic position as local driver and daily center of knowledge sharing, play and social interaction for hundreds of school children, teachers, parents, and the local community.
With respect to original qualities the existing main building from 1929 has been completely renovated and refurbished to support today's demands for differentiated learning spaces and healthy indoor climate. Outdated facilities have been updated, internal flows improved, and the beautiful brick facades and roof renovated.
Furthermore, the school has been extended with two new buildings for teaching, sports and music - designed with strong reference to the existing main building and the identity of the surrounding neighborhood.
The existing school was designed from a “one-size-fits-all” perspective. Like most schools from that time. But all children are not alike, and large spaces can be intimidating, when you are young. The new school design offers a variety of spaces. A collection of spaces in all scales, connected both visually and physically to support individual needs and social interaction and gathering when desired.
The transformation is in line with the unique identity of the neighborhood and strengthens the cohesion between the school and the city and between students and neighbors. The two new buildings reinterpret the pitched roofs and gables of the area. Two stories high, build with recycled bricks and placed in the outer corners of the plot, reaching out into the neighborhood. Originally, the school was hidden away behind a tall hedge. An impenetrable border that separated the school from the city. With the project the school is now opened to the neighborhood, and the school area is made accessible to the public. The school, which previously appeared excluding and closed off, has been turned into an integrated part of the city - a new urban space for everyone in the neighborhood.
The transformation of Grøndalsvængets School has a broad focus on sustainability. The two new buildings are built with recycled bricks from a nearby demolished hospital and Cradle-to-Cradle certified mortar. This ensures that the bricks can be reused again in the future and become part of a long-term circular economy. The use of bricks enhances the cohesion with the area, that mainly consists of brick buildings from the beginning of the 20th century. Also, by reusing and transforming the existing building, which is of very high quality, the carbon footprint of the project is minimized.
The old school building becomes new through renovation and transformation and the new school buildings inherit and carry on an old story through the use of recycled bricks. New and old meets each other in respect and form a modern cohesive school interlinked with the surrounding neighborhood and with room for individual needs and social interactions.

