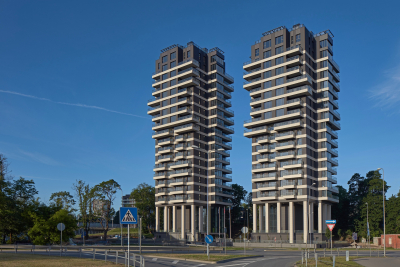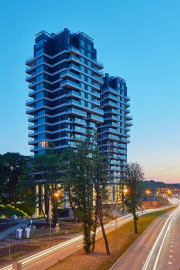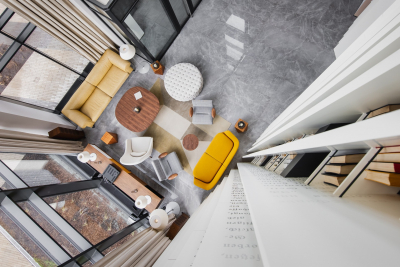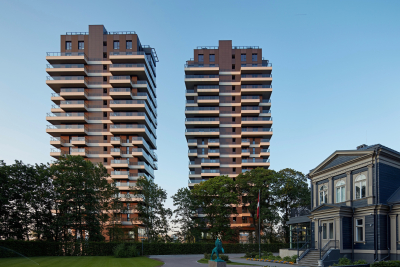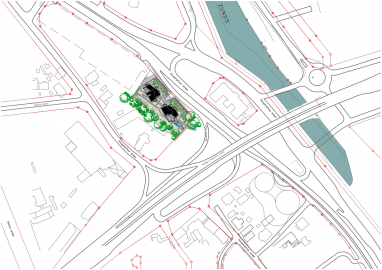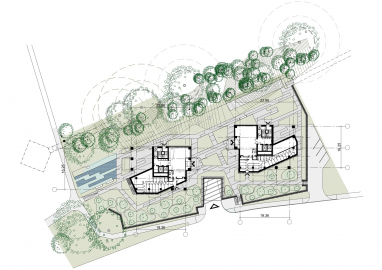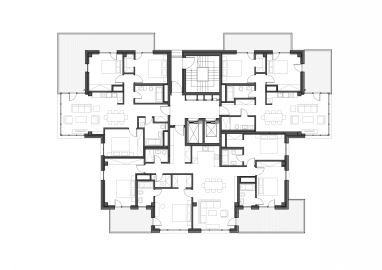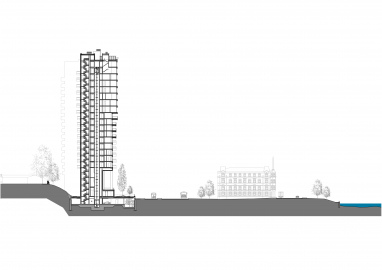The Multi-Storey Apartment Building Complex Philosophers’ Residence
The location of two residential buildings in terms of urban planning marks the location of the ancient shore of the Daugava River. The composition of the buildings is designed to free the visual perception of the urban space from the perspectives of pedestrian's, rising the most massive parts of the buildings on columns above the ground.
The multi-storey apartment building complex consists of two 18 and 17 floor volumes, which are connected on a ground level with a common underground parking space. The site is located next to the historic coast line of the Daugava River that creates a natural steep slope on one side of the site. Historically there used to be a public recreation zone called the Philosophers' alley. Now the city is planning to recreate it and make accessible for the public again. That is the main reason why the apartment building is lifted on 14m tall columns in order to provide a view of Old Riga’s skyline from the alley.
Taking into account the limited site dimensions, the roof of the entire underground parking structure is made as an extensive green roof with designated areas for landscaping, recreation and various playgrounds. On the ground floor roof level both volumes are connected by a public roof terrace.
Even though the building is tall, the massing is defined by repetitive horizontal white stripes wrapping around the perimeter of each floor and taking a different shape in almost every storey - thereby decreasing the visual verticality of the building. Residential floor plans are designed so that any apartment in the building has a visual view of the Daugava river area, the central part of Riga, the port area.
Located next to the former coastline of the Daugava river, one side of the plot is characterised by a steep slope. There, used to be a recreational zone called “the Philosopher’s alley” which is being, nowadays, renovated by the city in order to make it accessible and public to the citizens again. The source of architectural idea was “a pile of books” that refer to the knowledge and philosophers who lived in this alley in the 18th century. Balconies and terraces arranged in different directions help to visualize the idea of this “pile of books” visually.
Main constructions – reinforced concrete frame, reinforced concrete slabs.
Artificial stone panels are used in façade finishing.

