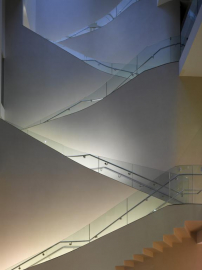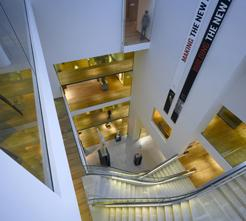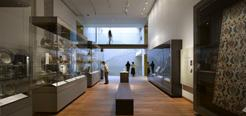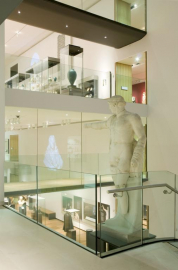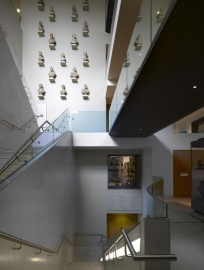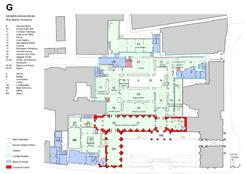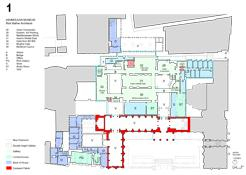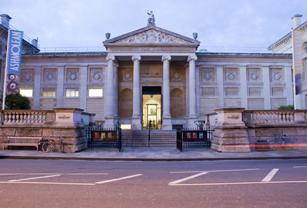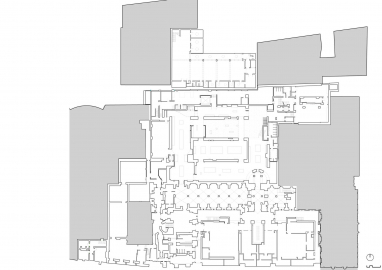Ashmolean Museum
The Ashmolean Museum, established in 1683, is the oldest museum in Britain. In 1999 Rick Mather Architects were appointed to develop a long term masterplan and expansion scheme to provide more space and 21st century facilities for its world renowned collections. In desperate need of additional and more accessible space for display, Rick Mather Architects scheme involved the removal of the poor existing Victorian buildings behind the Grade I Listed Cockerell building and the construction of a six storey new building with a floor area of 9000m² - 4000m² of which provides 100 per cent more display space. In addition, a new entrance from St Giles, an Education Centre, Conservation studios, secure loading bay and restaurant have also been created.
The new extension can hardly be seen from the street and most importantly is invisible behind the existing Cockerell building. However, once inside visitors enter a large, light central atrium featuring a grand staircase with five gently curving flights flowing up from the atrium to the top floor. The new building is organised by two major axes established by Cockerell in 1845, creating a clear route through the building and unifying the entire museum and collection in a coherent manner. A curatorial strategy was developed through the building design that allows different narratives for object interpretation depending on the chosen route through the building. Two staircase lightwells are naturally lit with large windows and roof lights. Natural light is filtered vertically through the building to the lower ground level via inter-connecting, double-height galleries. A new rooftop restaurant terrace gives views over the dreaming spires of Oxford.
"The idea is to entice visitors to make a great figure of eight - up, down and through the galleries. The contents of each can be glimpsed from the one before, through openings and windows. So you get pulled along. And, wherever you go, whatever you re looking at, the central stairwell, which holds the design together, is easy to find. We know a lot about museum fatigue , so we ve made a sequence of spaces that, hopefully, will keep this to a minimum" says Rick Mather.
The new building has a low-energy philosophy throughout and provides a sustainable solution for the display of exhibits, providing a series of galleries that double the display space within the existing footprint. At outline design stage the team agreed an upper limit of energy use per square metre against which the design was assessed at set milestones. Any loss of efficiency in one area was mitigated by improving the efficiency of equipment elsewhere. The museum employs a low energy displacement ventilation system, with high efficiency air handling units and heat recovery.
The transformation of the Ashmolean, which reopened in November 2009, has met with worldwide critical acclaim and has welcomed more than one million visitors through its doors in the first year alone.

