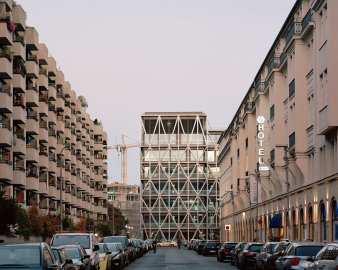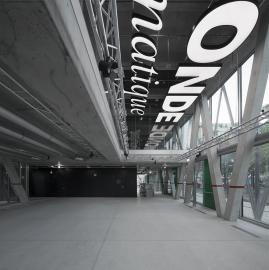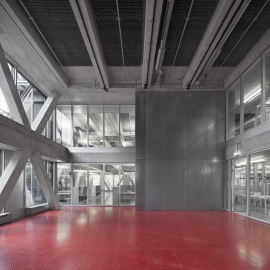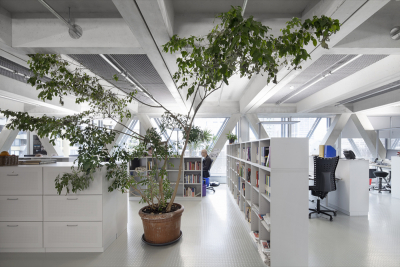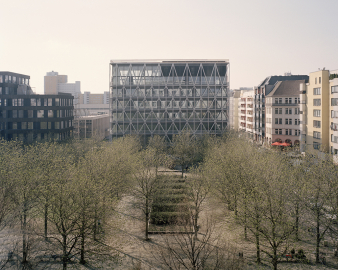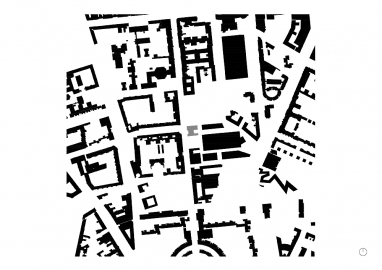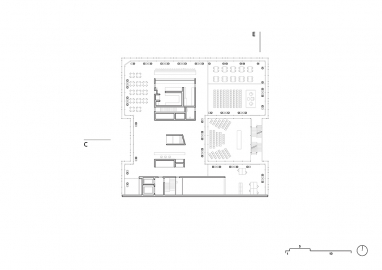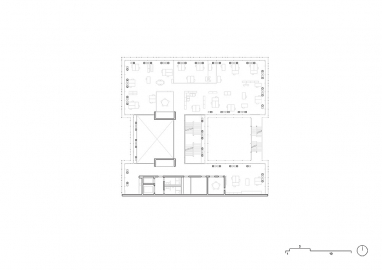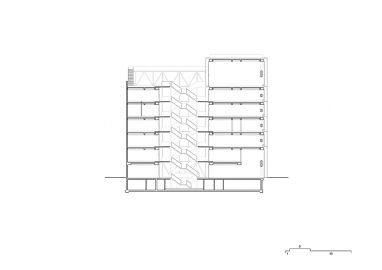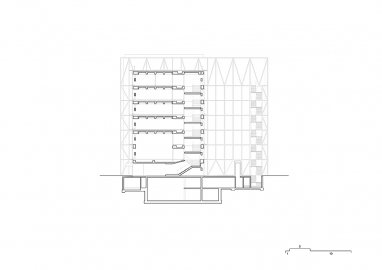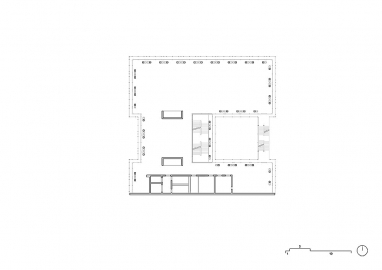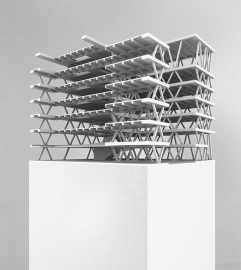taz Neubau
The taz Neubau is located at Friedrich- and Hedemannstraße, a prominent corner of the urban development area of Friedrichshain-Kreuzberg. The new building is the headquarter of the taz – die tageszeitung.
The taz - die tageszeitung is a cooperatively owned newspaper, founded in 1978 and based in Berlin. Today the newspaper is financed by over 20’000 members of the cooperative, who also funded one-third of the building costs for the taz Neubau. The taz was and still is intended to be an alternative to the mainstream press. Profound developments in the media business, including the transformation from the print to the digital age, have not stopped at the taz. Given these future challenges – organizational and infrastructural - in 2013, the board decided to construct a new building. The site was found on the corner of Friedrich- and Hedemannstraße, a prominent corner of the current urban development area of Friedrichshain-Kreuzberg.
Due to its prominent street corner location, the new taz building had to mediate between the urban fabric of a traditional Berlin block and solitary buildings from the IBA (1984) era. The architect’s design combines the urban block and the corner: it adopts the height of the eaves characteristic to Berlin, in order to continue the block, and a subtle setback of the façade facing Friedrichstrasse creates an accentuated entrance. Thus, street, corner, and courtyard become the urban leitmotiv and convert the potential building envelope of the existing development plan into a concise volume.
The taz building structural system, conceived as a network, attempts to achieve the most greatest possible load capacity with the fewest possible elements. The net is a structure with no hierarchy, in which all the parts must perform equally and can only achieve stability together. The architectural appearance of the new taz building thus simultaneously becomes the structure and the emblem of the organization.
The main structure is composed of diagonal bracings along the periphery of the building envelope, and does not require any additional support on the inside. The thirteen-meter-long, free-spanning office floors create a raw, workshop-like atmosphere and can respond flexibly to a variety of different forms of use. The essential structural elements of the taz building were made of precast concrete elements. With regard to the surfaces, a factory concrete was defined for these components, which develops its aesthetics and conveys a workshop atmosphere right from the production stage. All surfaces were left in their natural colors. The steel net was constructed with S355, unalloyed structural steel, galvanized. It is an independent construction that stretches around the whole building. Steel elements of the same material were also used for the outside staircase, stair railings, soffits (as acoustic elements), and various fixtures.

