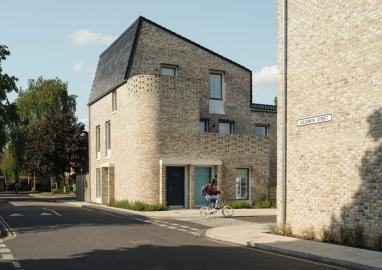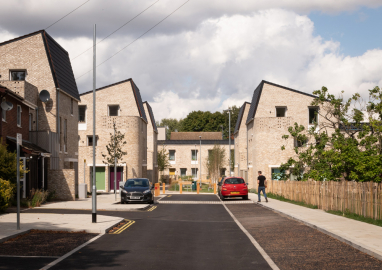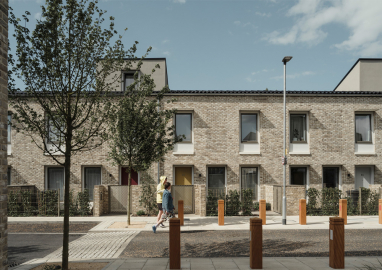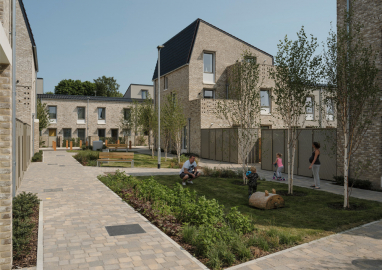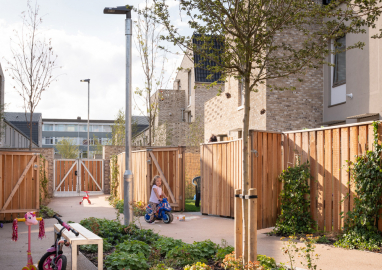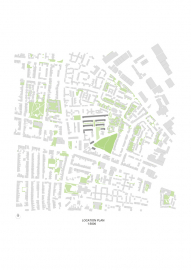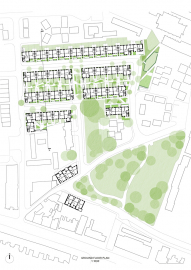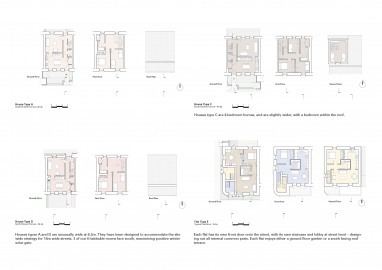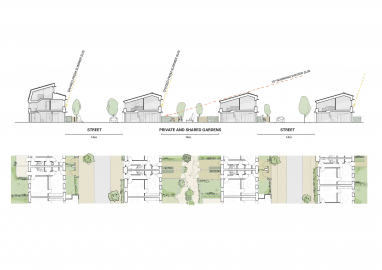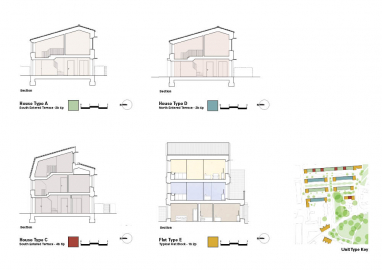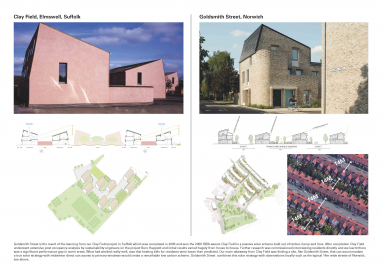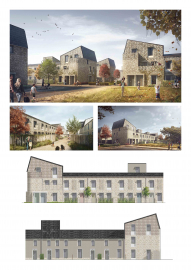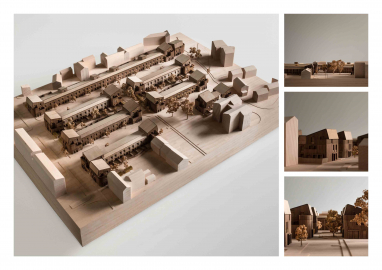Goldsmith Street
Goldsmith Street is a 100% Social Housing, Local Authority-led development with high aspirations for design quality, sustainability, and incredibly low energy use. This project of 105 affordable new homes for Norwich City Council is one of the largest Passivhaus schemes in the UK winning the 2019 RIBA Stirling Prize.
The City of Norwich, held an RIBA Competition in 2009, which we won with a low CO2 solar scheme. After a hiatus during the financial crash, Norwich asked us to revise the brief with the aim of achieving Passivhaus standard.
Goldsmith Street is a 10 minutes walk from Norwich’s historic centre, in an area blighted by poor post war planning. Goldsmith Street demonstrates how to achieve sustainable high-density living at low scale. High quality streetscape and amenity spaces surround a mix of 45 houses and 60 flats. Flats are designed with no common parts, with every dwelling having its own front door at street level, promoting a sense of ownership and identity, emphasised by different front door colours. Creating a community is encouraged, with homes overlooking the two significant areas of car-free landscaping, including a natural play area for smaller children.
Inspired by the popular housing of the nearby C19th Golden Triangle, Mikhail Riches re-introduced 14m wide streets that are easy to navigate and make new connections beyond the site. A mix of 1 & 2 bedroom flats, and 2,3 & 4 bedroom housing, achieves a density of 83d/ha.
Goldsmith Street is low CO2 both in construction and in-use, whilst striving to promote social connectedness. Houses are designed to optimise solar gains in winter, with east-west streets and internal layouts where 3/4 of all habitable rooms face due south. So, when the client asked us to consider Passivhaus Certification we were able to adapt our solar scheme to the strict Passivhaus protocols.
The streetscape and landscape design promotes safe small children’s play and provides site wide ecological enhancement, with two landscaped play areas onsite and wider landscape improvements knitting the scheme into its context beyond the site boundary. A reinterpretation of a traditional ‘ginnel’ runs through the centre of the scheme, morphing into a secure communal garden accessible to residents living in adjacent blocks encouraging a sense of community and providing a safe place for small children’s play.
This scheme is low CO2 in Construction, with a prefabricated timber frame filled with recycled cellulose insulation. The stepped brick and render window reveals echo the traditional Victorian terraced street and represent one of the most complex details on the scheme, with minimal thermal bridging, optimised solar gains and mitigating overheating risks throughout the year.
The opening size is given a sense of generosity by pulling back the facing brickwork around a rendered reveal at the head and jambs. The window itself set back further optimising its position by maximising the overlap with the insulated timber frame, balanced against the shading provided by the lightweight expanded aluminium mesh brise soleil.
Gloss black pan tiles, a historic vernacular material in Norwich have been used in a contemporary manner with handmade ridge and mansard specials forming a seamless roofscape.
Delivering Goldsmith Street to Passivhaus Certification cost around 5-10% more than building regulations requirements as an up-front capital cost €2090/sqm. The additional upfront cost was offset through selection of durable, low maintenance, long lifespan materials.

