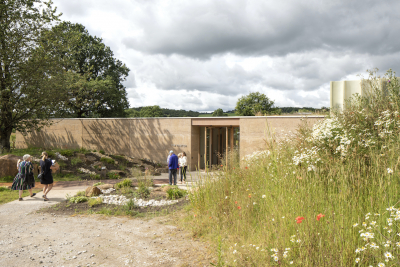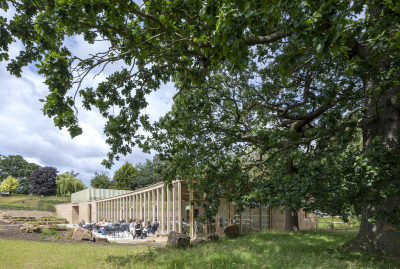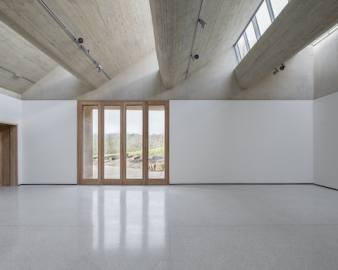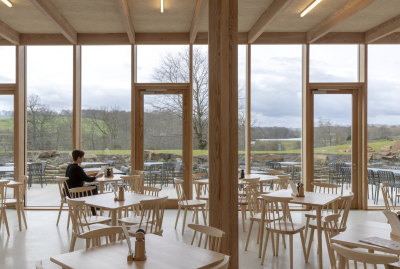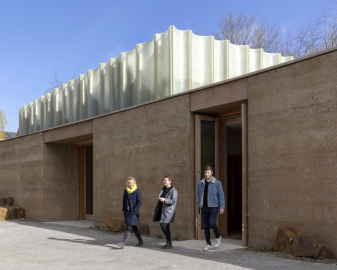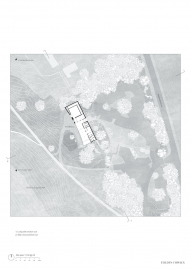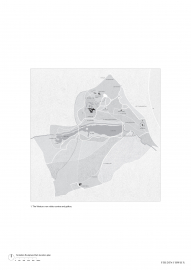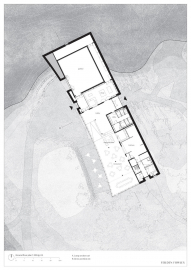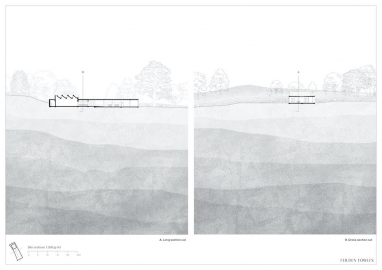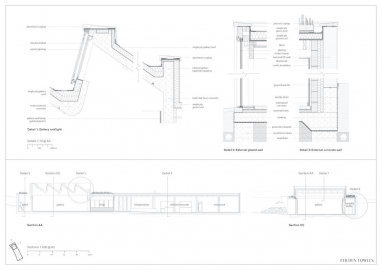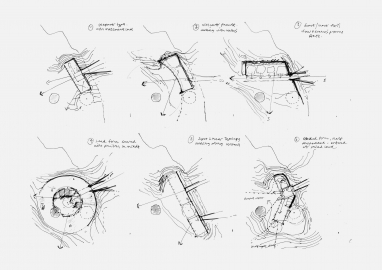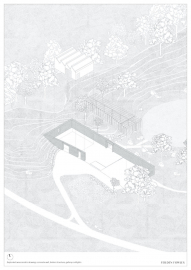The Weston - Yorkshire Sculpture Park
Overlooking rolling pastures, The Weston, a visitor centre and gallery emerges from its hillside setting in the Yorkshire Sculpture Park. The project has created a fully accessible new entrance and experience for visitors coming from the east and activated around 100 acres of parkland through creating a destination and new routes across the landscape.
Built on a historic quarry on the eastern edge of the 18th-century Bretton Estate, The Weston comprises of a fully accessible gallery, public interpretation space, restaurant and shop. The building creates a clear threshold as both an entrance to the site and a destination in itself. This dual approach led to the design being embedded within the contoured hillside of the former millstone quarry from which it which is constructed, honouring the local geology in the aggregates of its monolithic walls both reinforcing the eastern park boundary and celebrating a new gateway.
A sense of place is curated through provision of generous views out to the surrounding landscape from the southwest-facing proscenium and from within the gallery which continually foster a relationship between visitors and the park, in addition to the use of simple, natural materials with a tactile quality.
The challenge was to create a building which didn’t compete with the landscape or artworks but was confident, beautiful and inspiring. The client’s brief focussed on a project to fulfil their ethos of making art and landscape accessible, truly welcome all walks of society to enhance physical, intellectual and sensory access to the landscape, ecology and heritage of the historic estate. It was crucial that the commercial elements of the shop and restaurant would serve as income generators to continue to enable free entrance to the park and all its galleries.
The concept was to create a building which grew out of the land, appearing part of the Sculpture Park and becoming a threshold from the eastern arrival and destination from the west. Drawing from geological references and work by land artists such as Michael Heizer, the design is modest yet bold. The single-storey building has two facades: the arc-shaped western elevation, which is glazed at the southern end where the restaurant is located providing stunning views across the park; and the east elevation, a 50m-long wall of rammed concrete, centrally split by the main entrance which acts as a buffer to the nearby main road.
The gallery is the first in the UK to employ passive humidity control with a buffer. This passive approach reduces the energy consumption for active heating and humidity control by approximately 50%. The rest of the building is passively ventilated and heated using air source heat pumps. The internal spaces are well insulated and naturally ventilated, featuring a pioneering low-energy control system which uses a passive humidity buffer consisting of 10,000 unfired clay blocks to maintain favourable gallery conditions to showcase contemporary works of arts and ensure the comfort of visitors.
Research exploring concrete mixes of different pigments and aggregates combined with formwork retardant and jet-washing, produced a rammed concrete wall with a textured surface that subtly resembles layers in the millstone grit soil strata beneath.
The building is designed to require minimal maintenance with a brown roof and robust materials used throughout. The Douglas Fir timber screen is treated with lye and the timber beading can be replaced without compromising the watertight envelope.
The overall cost of the project was £3.6m.

