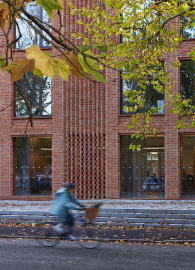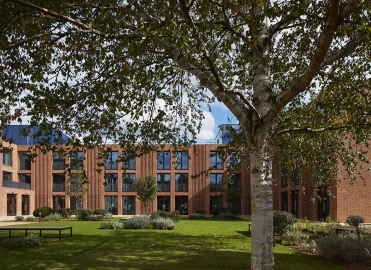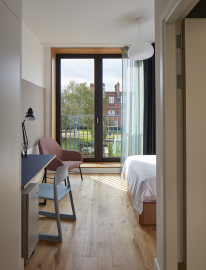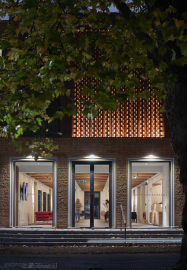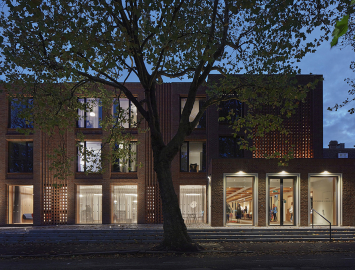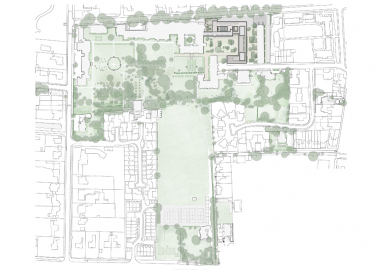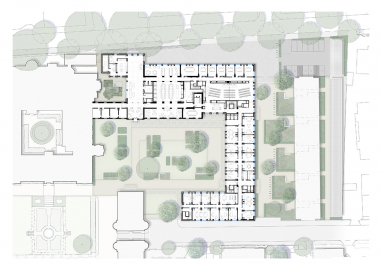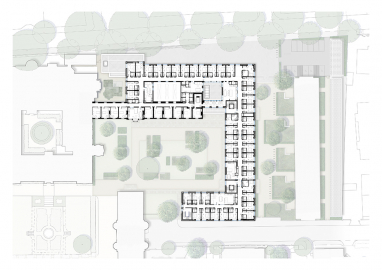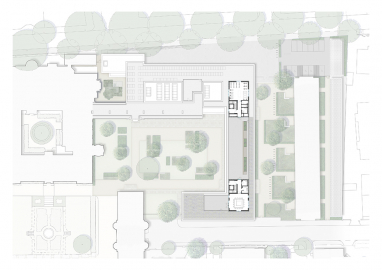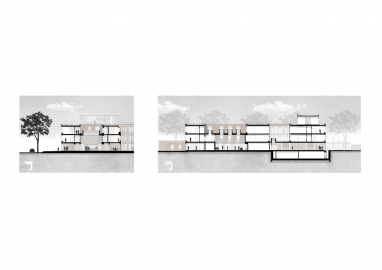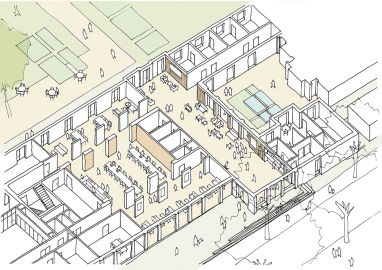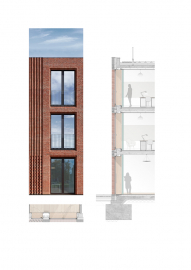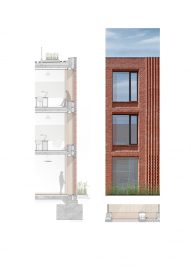The Dorothy Garrod Building
The Dorothy Garrod Building provides Newnham College with a new street frontage and welcoming main entrance, conference facilities, gym, offices, meeting and supervision rooms. There are 86 generous en-suite student bedrooms, kitchens with plenty of space to cook and eat together, and a cafe where students can relax or work in the heart of the College.
Our masterplan for Newnham College informed a varied and extensive brief for the new building, which creates a unified and welcoming presence along Sidgwick Avenue. The entrance is clear and accessible, and there is a visual connection between the public realm and the College gardens.
Landscape is integral to the overall design: the building wraps around a new courtyard which is a natural complement to the magnificent existing gardens. Carefully considered interstitial spaces between new and existing buildings improve visual and physical links, and well detailed contemporary perforated handmade red brick complements but does not mimic Newnham’s original buildings by Basil Champneys.
We won the competition at the end of 2014 and the building was completed four years later. It is much loved by the College community.
We added a large new building into a complex and sensitive historic city context, and took great care to find the right architectural language. The building complements its neighbours and is of equal architectural merit. To achieve this we studied in detail the listed Basil Champneys buildings that make this site unique, including brick bonds and colours, mortar joints, as well as rhythm, articulation and decoration. Our hit-and-miss brickwork is an attractive and appropriate response, the success of which results from the design detail, selection of materials, and skilled craftsmanship.
Cambridge colleges are traditionally inward-looking, a small door in a solid exterior allowing limited access to the inner sanctum. Our client wanted to break the mould to make Newnham inclusive and open. Passers-by can now see into the College, and make use of its new cafe and gardens.
We wanted people to feel a sense of pride and ownership in their new building. Extensive consultation ensured that stakeholder input informed the brief and the outcome. This included Cambridge City Council and everyone at Newnham, from cleaners and gardeners to senior academic staff and students.
The building has a 100-year lifespan and to achieve this we chose beautiful, long-lasting materials, primarily red brick. While the original brick buildings are in good condition, their cottage-pane, timber-framed windows require ongoing and costly maintenance. The new building has generous panes that offer great views and are easy to clean, with low-maintenance metal frames, a reference to the original weathered bronze Clough Gates. We chose hardwearing Portland stone surrounds to the windows and doors to the Porters’ Lodge, and high quality granite for the Sidgwick Avenue frontage.
The client requested a restorative, inspirational design to support the health and wellbeing of all users. The design seamlessly provides accessibility, transparency, and connection to communal spaces and the outdoors.
The building has very good natural ventilation and daylight, which is pleasant for its users and reduces energy use. The building envelope has good thermal mass and thermal performance, and its form is very efficient: excellent U-values and airtightness minimise heat loss.
We were mindful of the limited funds available and delivered the project on budget.

