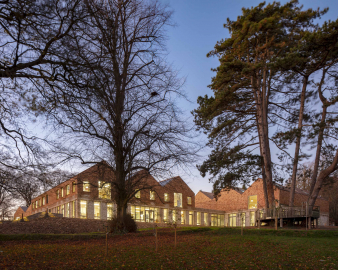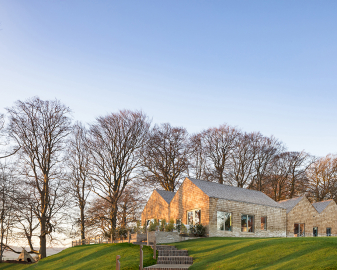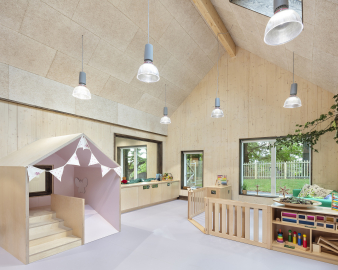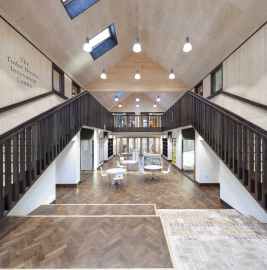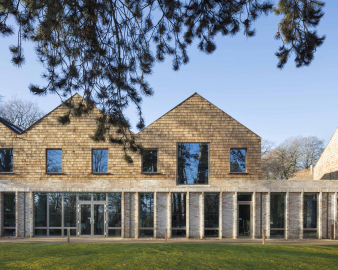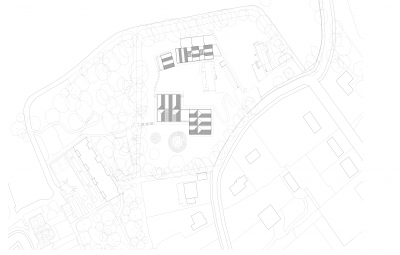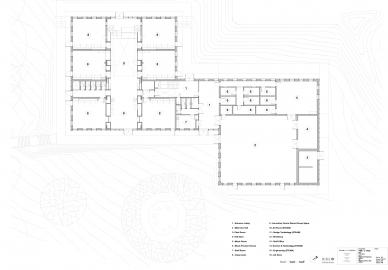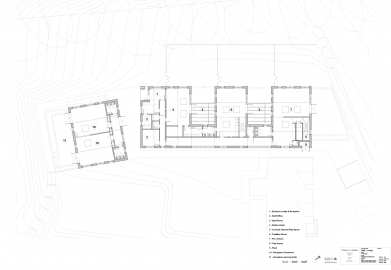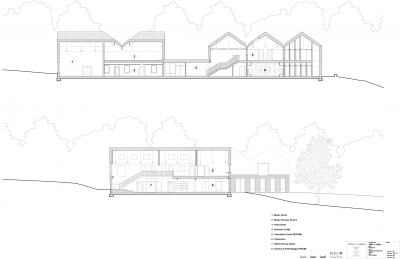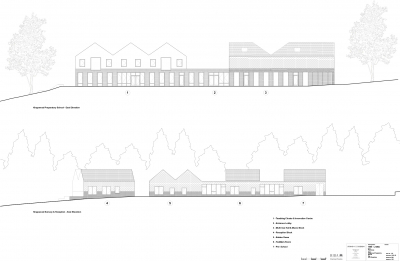Kingswood Preparatory School and Nursery
Kingswood School, Bath, commissioned Stonewood Design to lead the design and construction of new accommodation for the Preparatory School & Nursery following a successful invited competition.
The appearance of the New Prep School Building and Nursery was important in terms of how the school relates to the World Heritage City.
The built volumes take the form of a collection of pitched and hipped roofs.This “normalises” the buildings to something which is familiar and not institutional.
The Pre-Prep and Nursery Building is a one storey building, whilst the New School Building is a two storey building.This sets up a hierarchy between the buildings.The New Prep School Building being a more “mature” building for older children.
The Prep School is divided into two distinct volumes which are connected by the central entrance space, which may also be used as display or performance space.The southernmost volume contains theYear 5 and 6 Classrooms and “STEAM” facilities.The northernmost volume contains the Hall and Music facilities.
The Nursery is conceived as a collection of timber pavilions within a woodland setting. The plan form creates separate defined rooms (pavilions) for each age stream.
Kingswood School is located in the northern neighbourhood of Lansdown, Bath, where it occupies a large estate. It is centred around a large 18th century school building at the centre of the estate, though also comprises a range of buildings, including a range of more modern, contemporary constructions which provide teaching, study, boarding, pastoral, administrative and sports space and facilities.
The site for the New Prep School Building and Pre-Prep and Nursery is remarkably different to much of the rest of the Kingswood Campus, and neighbouring area which is more formal and open in its nature.The characteristics of the site are defined by a hidden woodland, which almost comes as a surprise as one arrives at the site..
This amazing site created an inspiring platform for what could be achieved.Working closely with the school we established a clear vision to produce an exemplar new school which felt at home within the woodland setting and created a platform to inspire the imagination of the staff and pupils.
"To really feel a forest canopy one must use different senses, and often the most useful one is the sense of imagination."
― Joan Maloof
The buildings are constructed from large cross laminated timber panels - a quick, clean, quiet and panellised form of construction.This provides an opportunity to use a material with a low embodied energy.
Exposing the timber internally creates a sense of calm, which, when combined with the excellent quality of daylight and sunlight, helps lower stress levels and lift the spirits for the children and the teachers.
Externally, we have introduced a materials palette which considers the relationship with the original brickwork Prep School building, and the wooded nature of the site. This enables the buildings to sit comfortably within their surroundings.
The external materials comprise of Western Red Cedar shingles to roofs and walls, (a woodland response, with a scale that children can relate to), and a tactile brick which has the tones of Bath stone, (a “crafted” material which relates to materials found in the wider school site).
Both buildings are clad in one storey of timber, from the roof downwards. The Pre-Prep and Nursery is grounded by a low masonry plinth, whereas the New School Building is lined with an elegantly proportioned colonnade of brick and glass.

