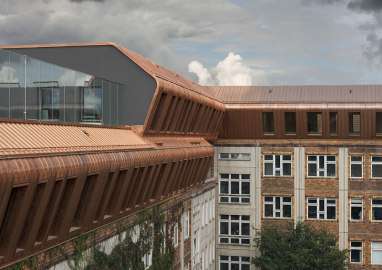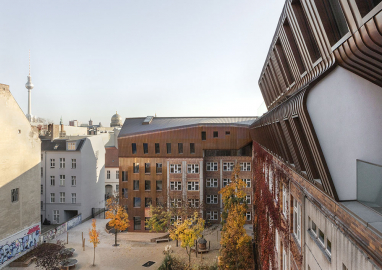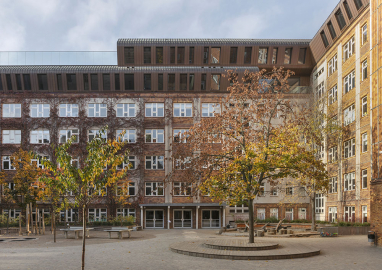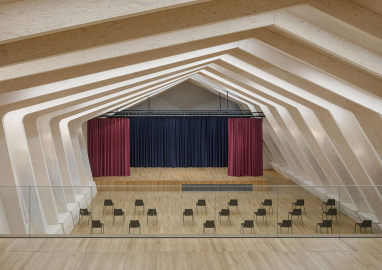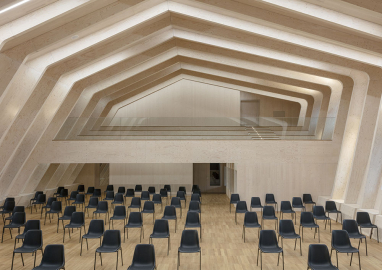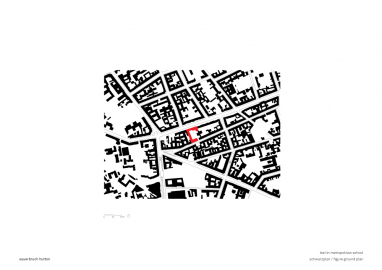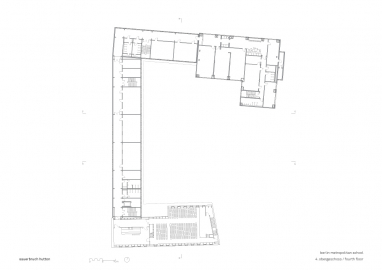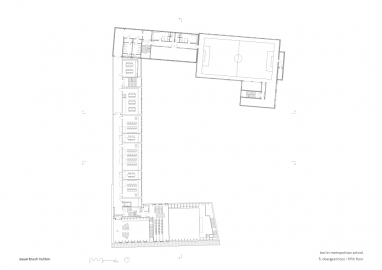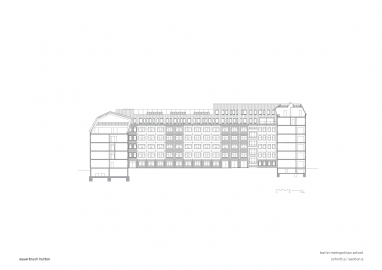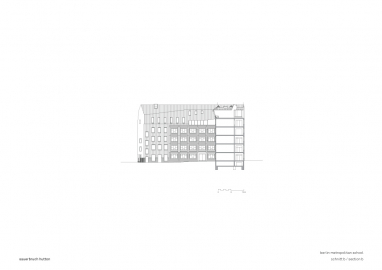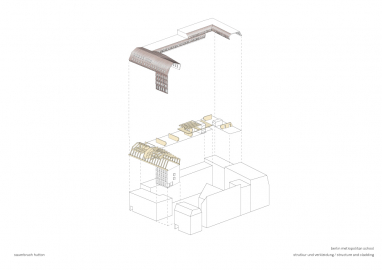Berlin Metropolitan School
Roof extension of the Berlin Metropolitan School
Conversion and extension of a GDR-era prefabricated school building, using a prefabricated light-weight timber construction.
Berlin Metropolitan School was founded in 2004 and is the oldest international school in Berlin-Mitte. In order to implement their advanced educational concept and accommodate the recently established senior classes, BMS needed additional floor space. The school is housed in an existing prefabricated building from the GDR era that was erected in 1987, using building types of ‘Schulbaureihe 80’ (SBR 80, Typ Erfurt). Four building sections cluster around a generous schoolyard inside the block. The scheme consists of rooftop extensions to three of the existing buildings, as well as an annex which wraps down to meet the ground level. The programme includes additional classrooms, music rooms, a library with access to a roof garden, administration offices, and a large auditorium where the main events of the school year will be held. Variation in room size and quality provides space for community and retreat, including individual learning as well as team-based work.
The construction work had to be executed during school hours and realised in stages, according to the gradually increasing need of floor space. Therefore, the extension has been designed as a prefabricated timber system that could be quickly erected in phases. Owing to its low own weight, the timber construction does not require additional foundations or alterations to the existing supporting structure. The sustainable building material timber is clad in copper yet left visible from the inside, thus creating a healthy, pleasant quality of workplaces for students and teachers. Viewed from the outside, the copper cladding matches the warm colour of the ceramic brick-like surface of the existing prefabricated modules, and at the same time distinguish the new intervention from the existing building.

