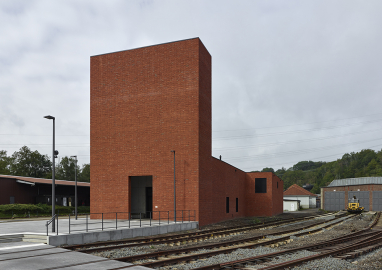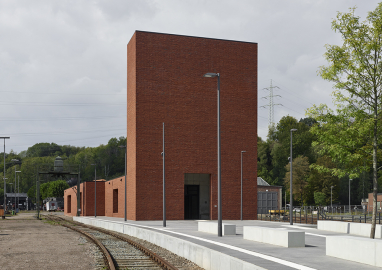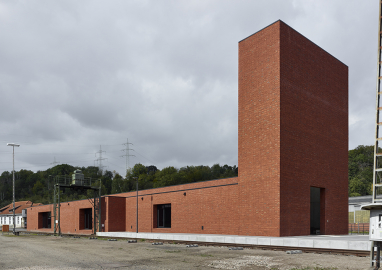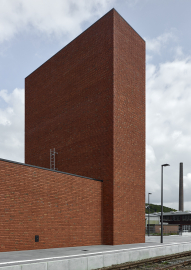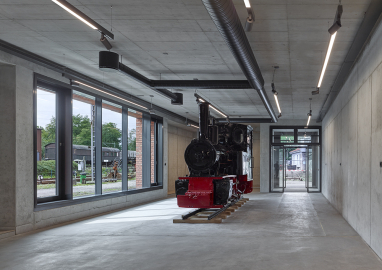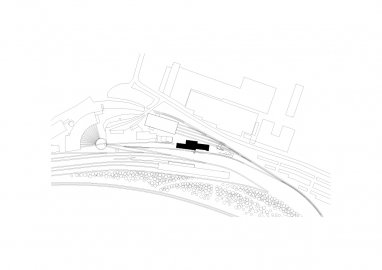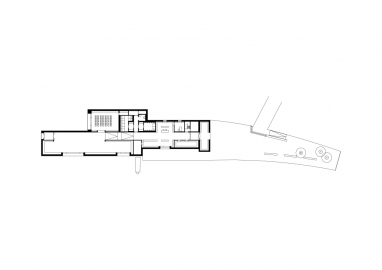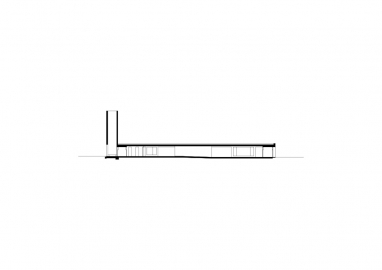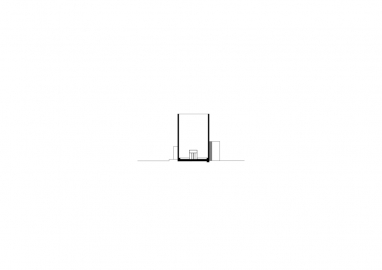Railway Museum
With its sculptural form and the 16 metres high tower the reception building for the Railway Museum in Bochum serves as a new point of orientation and gateway to the extensive open-air museum. Design and materiality refer to the typologies of railroad buildings and the industrial surroundings.
The Railway Museum in Bochum is part of the network of industrial-cultural monuments of the region. Founded in 1977 it is one of the largest museums of its kind in Germany and illustrates the development of the railway system in an area of around 46,000m. The new reception building is part and parcel of a new museum concept to enable an upgrading and new presentational options, increasing its attractivity to visitors. The reception building consists of a ticket office and information desk, a shop, a cloakroom and meeting room and a main exhibition gallery. With its brick façade, it communicates with the various listed buildings of the museum area. The monolithic modern architecture aims to draw attention also to the future potential of the railways.
We created a previously missing, clearly recognizable entrance to the open-air museum. The sculptural structure of the reception building becomes a radiant signal for the museum and takes on the function of a foyer and prelude to the outdoor area. The small budget has reduced the design to its most important features and qualities. This necessary reduction suits our architecture, which is always concentrated on a few, precise details and always plays an essential role in the materiality and its sculptural effect. Here, timeless architecture creates a place that embodies and connects the past, present and future of the railway.
The reception building connects the newly created platform as the place of arrival with the lower-lying outdoor area of the museum. It is like an island in the middle of the railroad tracks that surround it and can be accessed on foot and by museum train. With its cubature, the building stages the linear of seemingly endless tracks. An elongated room serves as a gallery with first exhibits and guides the visitor to the entrance to the museum area. The tower, on the other hand, reflects the linearity in the vertical and directs the visitor’s view upwards.
Our design takes up the industrial and cultural history of the place and condenses it in monolithic brick walls. The atmosphere of the place is conveyed through the material. The regional coal fire brick was grouted in a reddish colour, creating a contemporary reinterpretation of the traditional brick association. With its different shades of colour, the surface unfolds a relief-like depth and strengthens the sculptural character of the building. As an atmospheric spatial prelude the completely empty space inside the tower provides a view into the narrow, elongated museum space, with its large window at one end, that sets the infinite vista of the tracks in scene. On their way to the entrance to the museum site, visitors walk through the elongated gallery of the new build. The industrial character of the interior is characterised by rough, exposed concrete walls and visible technical installations that emphasise the linear flow of space. The oak furnishings, specially designed by Max Dudler for the space, form an exciting contrast to the cool feel of the concrete, referencing the material of old railway sleepers.

