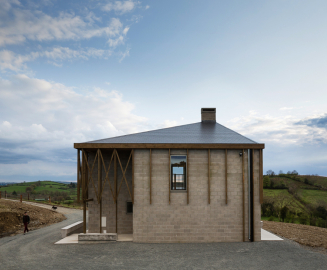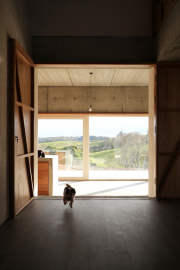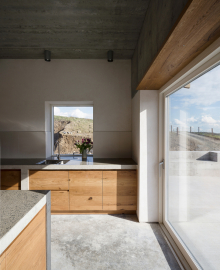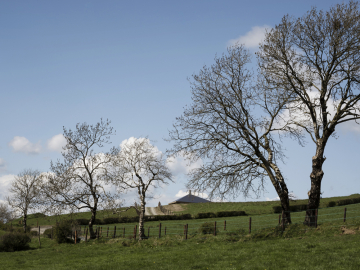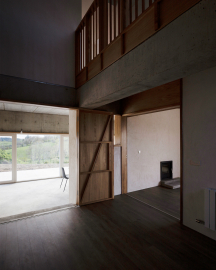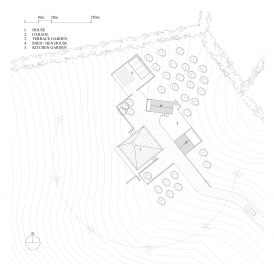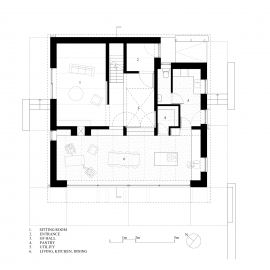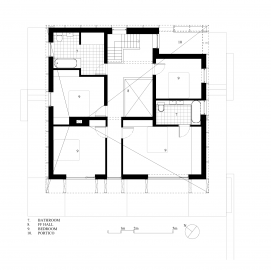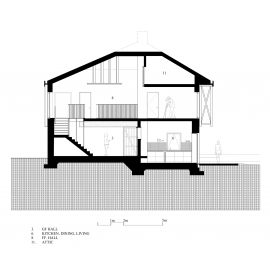Killan Farmhouse
A farmhouse for a young farming family
The project is largely unembellished, this is as much to do with a strict budget as any aesthetic economy, but where finishes and linings are omitted the materiality of the building is allowed a clearer expression. The outward form of the building, though square in plan, offers four differing figurative elevations. The eccentric location of the chimney ensures that the pyramidal roof alters the character of each elevation. A massive douglas fir timber box gutter is propped along its length by vertical fins at regular centres. At the north-east corner these timbers form a portico. To the south elevation, the eaves is extended out by 1.1m from the wall, to shade the south elevation and shelter the main patio.
The house is square in plan, the footprint being approximately 12m x 12m. It takes references from the Casino at Marino, the 18th century Neo-classical house by Architect William Chambers. Though much smaller ‘The Casino’ (small house) is a derivation of Palladio’s Villa Rotunda, both being square Greek cross plans, and both offering four equivalent elevations to the surrounding open landscape.
Exposed block work , Larch timber ,

