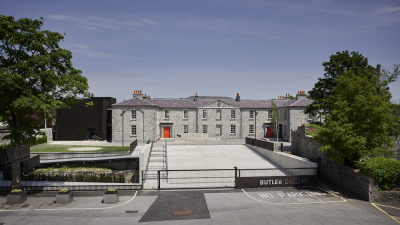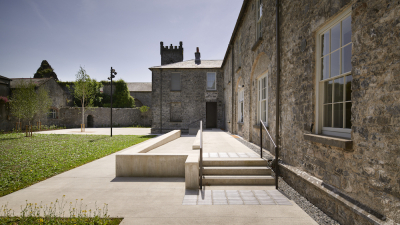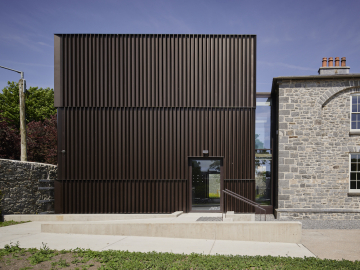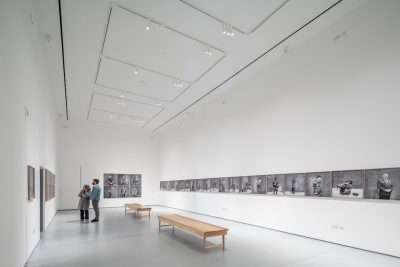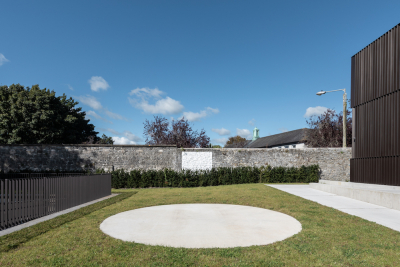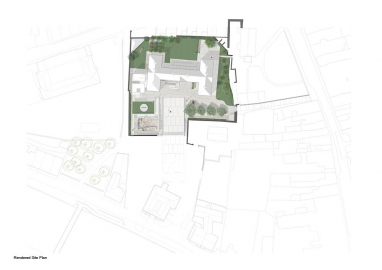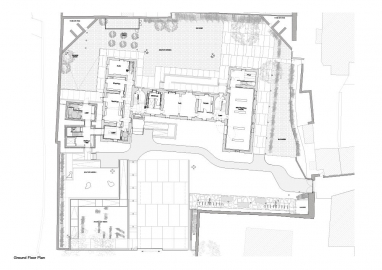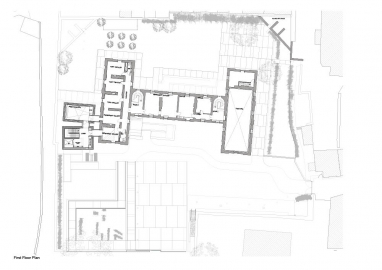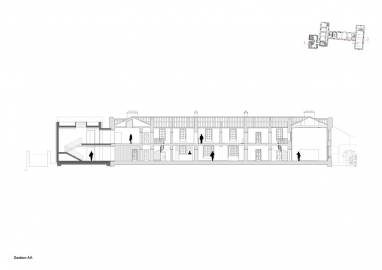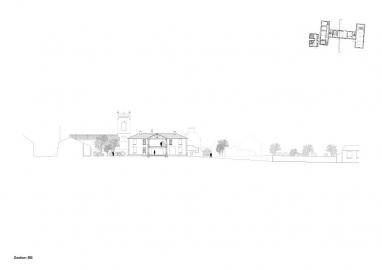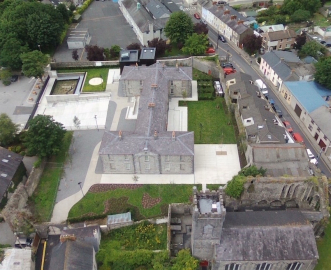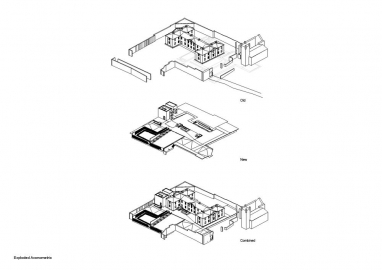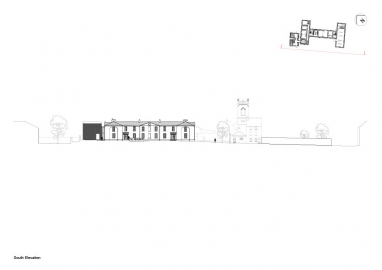Butler Gallery
McCullough Mulvin’s design has transformed a former almshouse in Kilkenny into a new cultural resource for the city. The project is an architectural experiment about how the radical re-use of existing buildings can make a vivid and appropriate ‘place’ and a space for contemporary art. It is the first new art gallery in Ireland in many years.
The Butler Gallery has been located in the basement of Kilkenny Castle for many years and has been looking for a new home for some time. The gallery and the County Council came together with an agreement to locate the gallery in the Evans Home, an Almshouse in the centre of the city that had a stunning walled garden and is located amid layers of history and archaeology. The site is located along the Medieval Mile in Kilkenny, and has been designed to open out onto the River Nore – a new bridge is situated to allow for a new urban route through the city from John St to the Medieval core, the Butler Gallery forms the core of this route. The existing stone building has been restored to house the main galleries, two metal clad extensions allow for the completion of the requirements, concrete interventions allow for navigation. The programme is for varied art space both inside and out, large and small galleries - some climate controlled - as well as an education centre and café.
To take on new uses, beautiful old buildings have to give of themselves, but somehow remain intact, their original character legible under the new one. Everything here was about continuities. The project became an essay in sustainability - in re-use of existing resources - and a form of cultural sustainability in agitating function in an old place, moving things on to make artspace in a monastery garden. Making a place to exhibit art in architecture – one within or around the shell of the other- is a fluidly open process; to be successful, architects have to think like artists-open to possibility, in the realm of and/or; different ways of moving and looking came from the brief- and found a willing engine in the existing building. The architectural response encompassed -Russian doll-like- the interior, then the connection between inside and out, and the relationships between the almshouse and the walled garden. Spaces were excavated from cellular rooms in all three blocks, but not in a way that reflected the symmetry of the plan; the North wing became a double height temporary gallery; two rooms were connected to form a café space; rooms in the South block made an education space.
The existing stone building has been sensitively restored – repaired lime plaster, re-used stone & timber floors, and re-roofed using natural slate - combined with contemporary interventions in the form of two, two-storey bronze metal clad extensions, with sandblasted concrete structural interior, to form an aggregate of the old and the new. Natural materials in the main minimise maintenance. The main galleries are lined with Fermacell in order to allow for repainting and hanging multiple configurations.
The extensions are connected to the restored almshouse through light-filled glazed passageways & form a seamless set of routes and spaces. The fine detail and material of the original Evans home contrasts with the simplicity of these new architectural insertions, whilst their common function inextricably connects them.
The building is connected to the sculpture garden through a series of bold geometric concrete ramps which twist through the history of the site. The Butler Gallery will open up its walled garden to the city, providing a garden for art, including a children’s garden a sensory garden and an exposition of the archaeology on the site. The cost was €6m.

