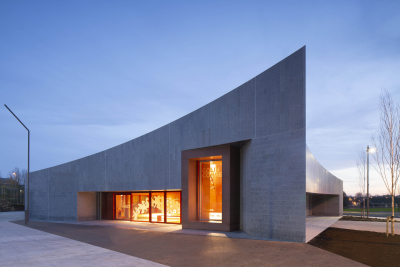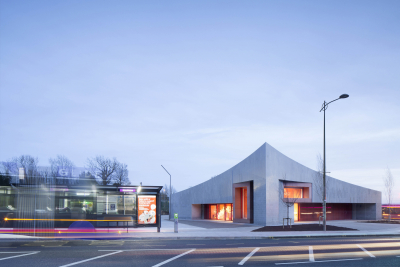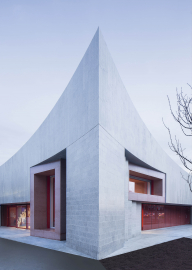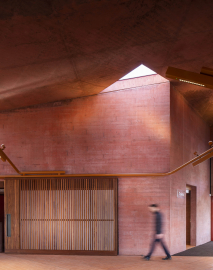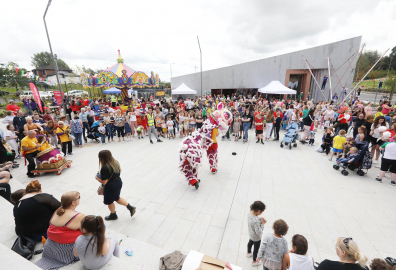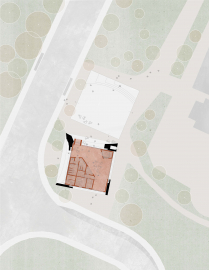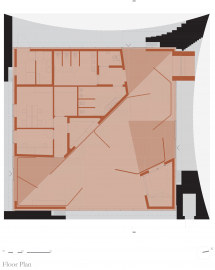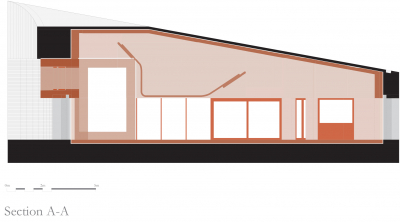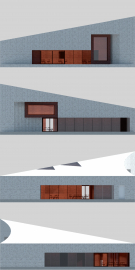Colin Connect Transport Hub and Town Square
The transport hub project provides facilities at the terminus of the new rapid transit service in Belfast, including community space, public conveniences and a new public square.
This project went on to win Northern Ireland’s Best Building of the Year, Living Places Award, a RIBA National Award and ‘Project Architect of the Year’ award.
This transport hub facility is the first project in the regeneration of a large residential area as one of a small number of designated ‘Urban Villages’ within Belfast.
The masterplan for the regeneration of ‘Colin Town Centre’ was developed in advance of the progress of this initial project. This project was co-funded by several government departments and funding bodies.
The project brief called for an iconic and civic piece of high-quality architectural design with a number of ‘catalyst’ spaces where varied community user groups can meet within shared, democratic space – designed to support open social interaction and engagement as well as providing accessibility and connectivity with other parts of Belfast.
In response to the lack of immediate built context, we wanted the building to offer a sense of robust permanence and civic identity - a high quality piece of architecture for the local community to be proud of.
Two granite squares define the site plan – a new public square and the building providing a discipline around which to plan and articulate the programme. The building is carved with curved excisions to the north and west elevation (i.e. to the public square and to the main road). The interior of the building is characterised by in–situ concrete that is dyed with a red/terracotta coloured pigment which evokes the tones of Belfast’s historic Victorian brickwork.
Key to the success of this project was the early involvement of a wide group of stakeholders and end-users in the design process. The addition of community facilities and a new civic square has helped to provide a shared space that brings the place to life with public events and community activities. This building is anticipated to bring in significant capital investment that will build capacity for the local community and foster positive community identities.
The Transport Hub is designed as a passive building; a combination of natural and mechanical ventilation strategies has been carefully integrated into the design and use of the high levels of thermal mass (from the building’s in-situ concrete structure) helps to maintain good thermal comfort; contributing to a very stable thermal environment and the well-being of the building’s users.
This government infrastructure project was generously funded and supported by the Urban Villages Initiative and Department for Infrastructure creating a sense of civic identity at the centre of this planned regeneration project.
Despite the modest scale, the building is designed to offer a sense of robust permanence and civic identity at the outset of the Masterplan’s development – establishing a determined character derived from visible construction of heavy materials in the hope that such values might inform future development of the adjoining sites.

