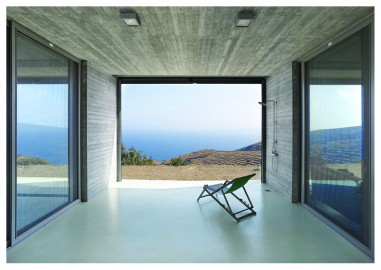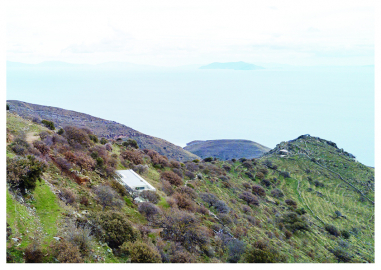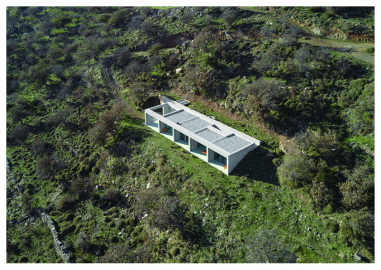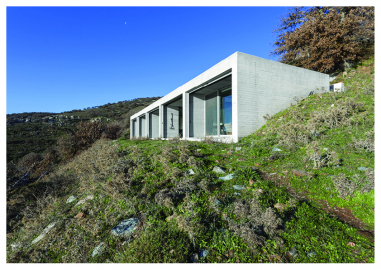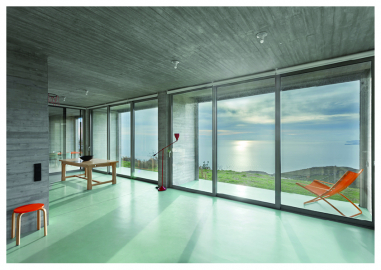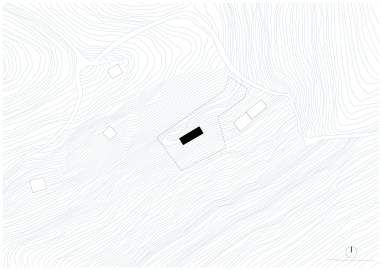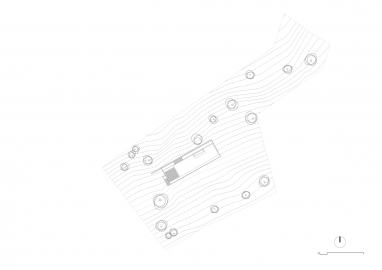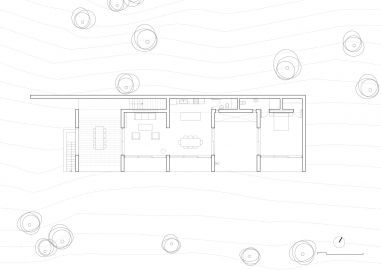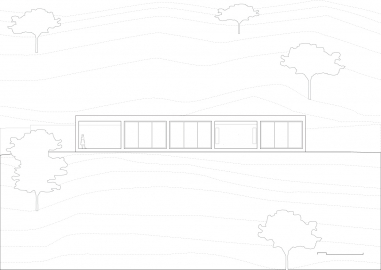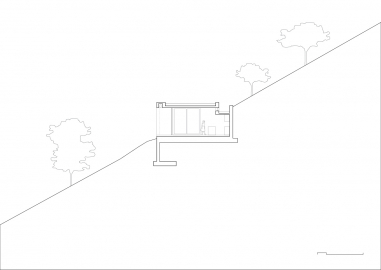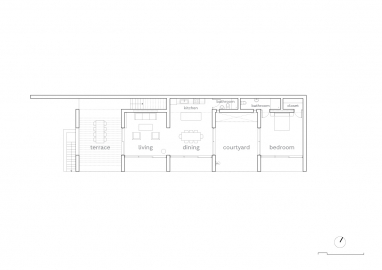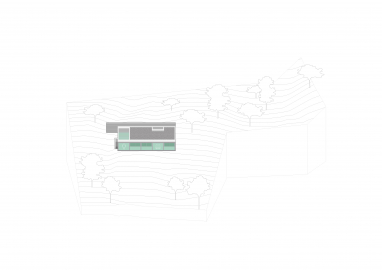Parallel House
The Parallel House – a house for year-round living within a natural landscape and a reduced environmental footprint.
The Parallel House is a private residence situated within a secluded natural area on the Greek Cycladic island of Kea. The strong topographical changes of the surrounding landscape represent at the same time the conceptual source and guideline for the architectural idea. The Parallel House was built as a clear and yet minimal contrast to its surrounding landscape. Through this contrast and the embedding of hidden principles, the focus is laid upon the maximum experience of the landscape itself.
The house - placed parallel to the view of the sea - is organised as a sequence of rooms, ranging from outdoor to partially covered to completely enclosed spaces. These volumes create cinematic frames of the surrounding landscape, the Aegean Sea and neighbouring islands. Due to the steep topography, the backside of the house is submerged within the landscape, while its front is exposed entirely towards the view. All support functions of the house are placed along the back wall allowing for unobstructed movement and views within the house and towards the landscape. While initially intended as a temporary summerhouse, the house eventually became the permanent residence of a married couple, which prefers to live in seclusion and surrounded by a natural landscape. By avoiding placing often excessive outdoor and pool areas, the house takes on a minimal footprint. The use of exposed concrete as a structural and visual frame is intended as a contemporary interpretation of a traditional Greek stone house. The translation of building traditions is less an aesthetic and more of a pragmatic decision. It seeks to apply local practices in order to sustain harsh climatic conditions.
Seasonal changes characterized by hot summers, cold winters, strong sea winds and potential fires, required a robust and yet permeable building shell. The building is thus able to open towards views and ventilation, while also offering a more sheltered living scenario through the resilient concrete frame and the use of industrial shutters as shading and security devices.
The reinterpretation of traditional building techniques is also related to the integration of active and passive principles for heating, cooling and energy generation. Such techniques allow for a high degree of energy efficiency and independence.
A recessed corridor at the back of the house captures prevailing winds enabling cross ventilation and keeping the house cool throughout the year. The roof of the house collects rainwater in submerged tanks, which is re-used in the house as filtered water. Solar panels hidden in the landscape produce sufficient energy to run under floor heating in order to keep the house running off the grid.

