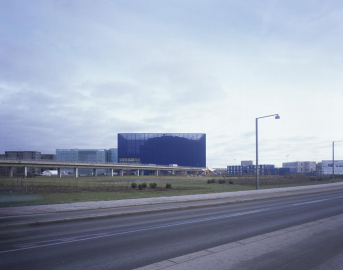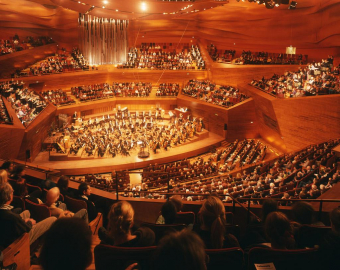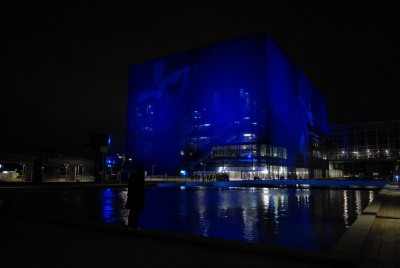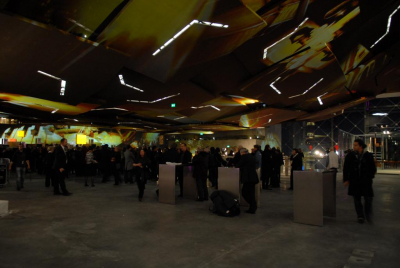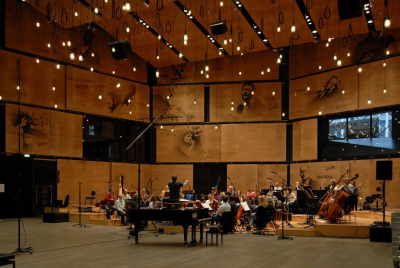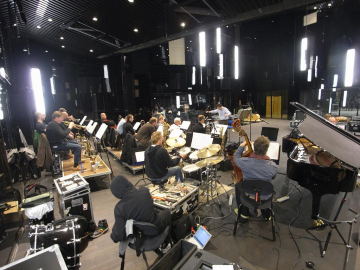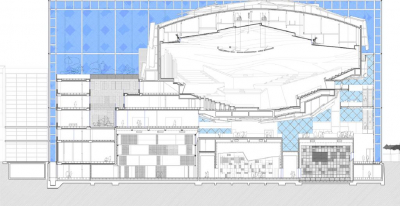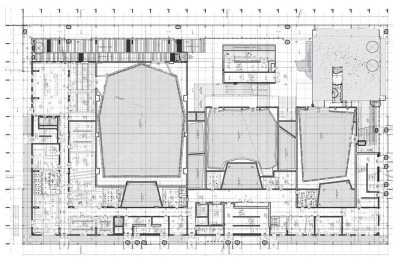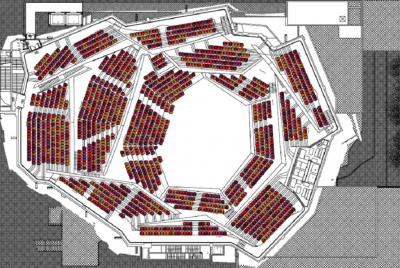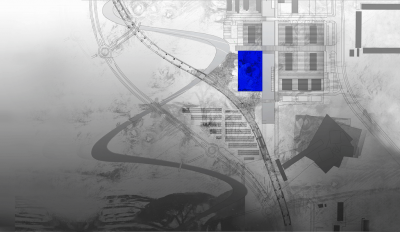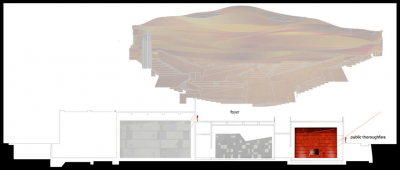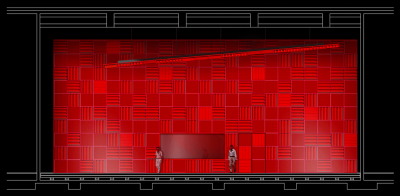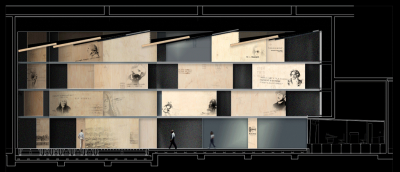Danish Radio Concert Hall
The concert hall is located in the northern part of Ørested, a new area under development on the outskirts of Copenhagen, forming part of DR Byen or DR City, a four-building complex that serves as the headquarters of the Danish Broadcasting Corporation. Formally it appears as a rectangular volume whose facade is continuously changing according to the available light. The diaphanous blue fabric that is stretched over the structural framework serves as a filter during the day, allowing for glimpses into the building; while at night the facades become a screen for projected images. The interior contains four halls each with different characteristics and functions and a large-scale foyer that extends throughout the seven-storey structure, from 2.5 metres below ground level to some 30 metres above. In addition to being the place where audiences gather together, the foyer is a multipurpose space that contains a restaurant, bars and cloakrooms. Access to the three smaller studios, which house flexible rehearsal and performance spaces that are adaptable to different types of music, is from the lower part of the foyer.
The main hall is raised 10 metres above the ground and its underside is suspended over the upper foyer, from where elevators and escalators allow entry at different levels. The public is seated in terraced rows that surround the stage, which is located in the middle of the hall. As the architect Jean Nouvel has said: The architecture asserts itself through details doors, lighting, ceilings and staircases a testimony of respect to the buildings visitors, concert goers and artists.
Each place becomes a discovery, each detail an invention: lessons learned from a particular architecture that we must not forget; a discrete homage to Theodor Lauritzen and Hans Scharoun. Architecture is like music. It is made to move and delight us.

