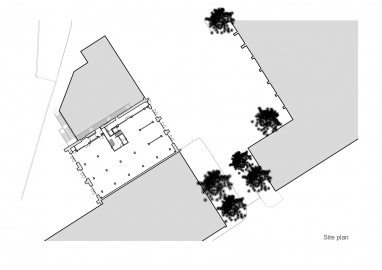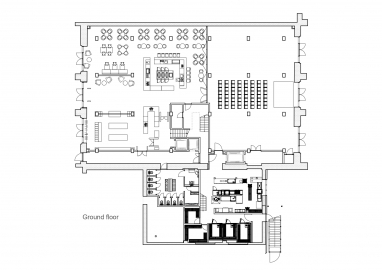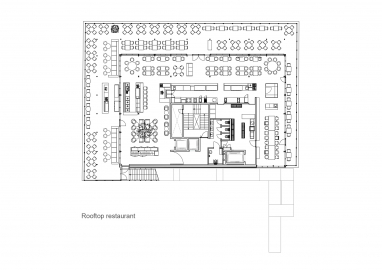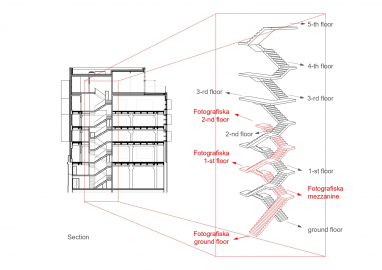Fotografiska
Fotografiska gallery
The building is part of the Telliskivi Creative City, a district known for its multifaceted examples of industrial architecture from many different eras. The building reveals two distinct layers: with its limestone walls and large windows the ground floor is a great example of classic industrial architecture on top of which a red brick three-storey section was constructed during the Soviet period. The defining function of the building is the international photography gallery Fotografiska together with a supporting concept restaurant located on the first and second floors. The ground floor hosts an open space for events, as well as the gallery's store and a café. On the third and fourth floor are located two studio floors. Following the layered structure of the building, the interior architecture is as simple and flexible as possible to allow changes in the building's functions.
Architecturally, the communications block is compact and neutral, to allow versatility in the internal solutions of each of the floors. For an economic use of interior surfaces the main evacuation staircase is without heating and placed outside the building, where, in addition to its primary function, it creates an eye-catching and independent connection between the street level and the roof terrace of the restaurant, while also allowing its long wall surface to be used as a seasonal pop-up exhibition space. The windows of the gallery floors are covered with foldable shutters with identical detailing to the wall, ensuring even appearance on all floors, despite the functions' light necessities and fire resistance requirements, while also allowing opening the gallery to natural light from time to time. Additionally, the solution makes possible rearranging the facade in case the functions change their location within the building. The restaurant floor is constructed in glass to provide a panoramic view to the Old Town, the sea and towards the evening sun. The floor seamlessly transitions into the steel constructed evacuation staircase, creating a visual whole.
The building is a combination of layers from different eras. The new structure combines the layers into a coherent whole that blends in with the old industrial urban landscape. The building is a mixture of the XIX century’s limestone walls, reinforced concrete structure from the soviet period and new steel and glass constructions and energy efficient exterior shell. All the existing constructions were reused and all the historic layers were presented in their robust and authentic industrial identity.

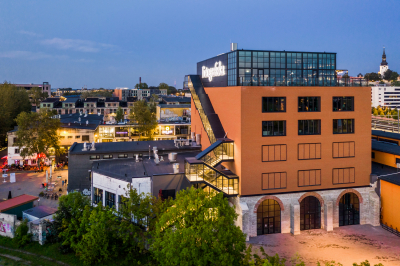 © Kaupo Kalda
© Kaupo Kalda
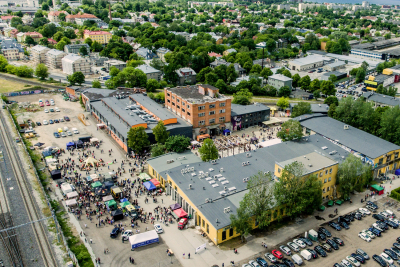 © Telliskivi Loomelinnak
© Telliskivi Loomelinnak
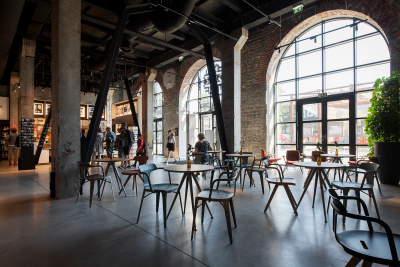 © Terje Ugandi
© Terje Ugandi
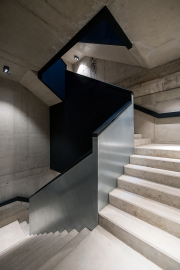 © Terje Ugandi
© Terje Ugandi
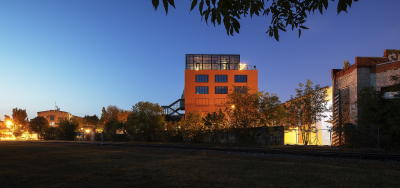 © Terje Ugandi
© Terje Ugandi
