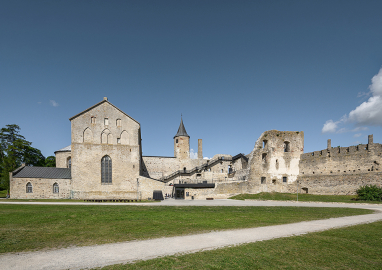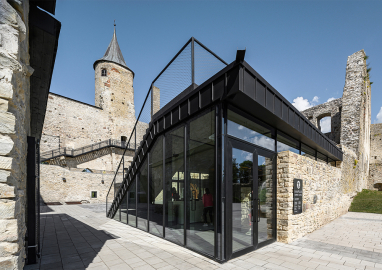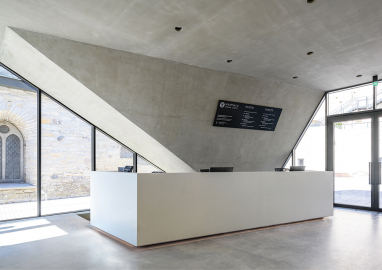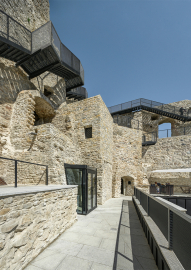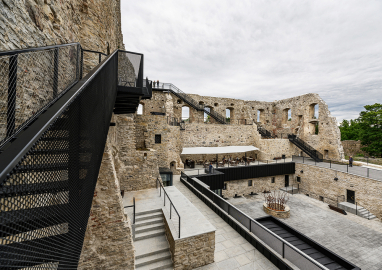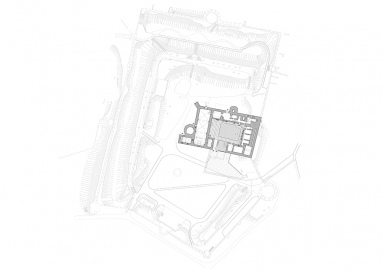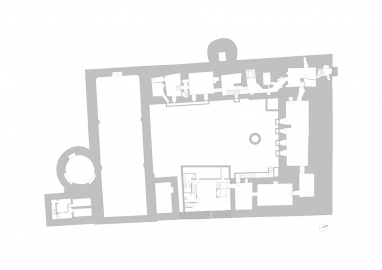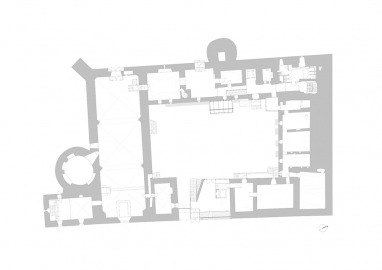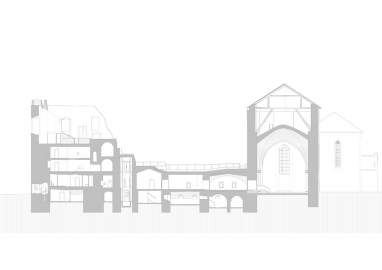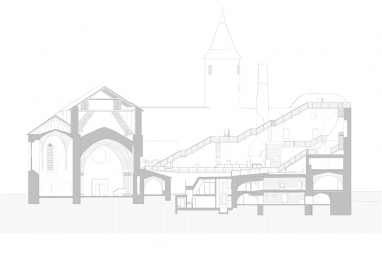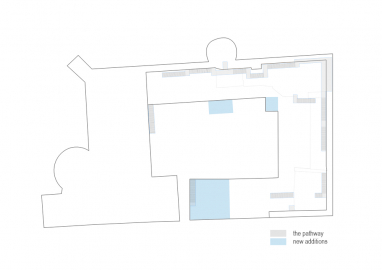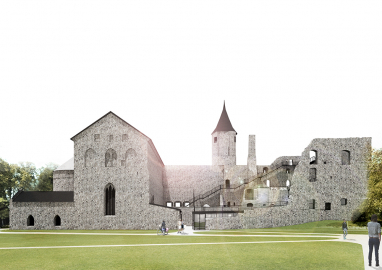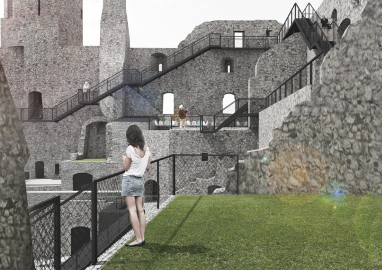Haapsalu Castle
Modern intervention breathes new life into medieval castle ruins in the heart of the seaside town of Haapsalu.
The long and colourful history of Haapsalu Castle dates back to the 13th century, when it was built. Since the 17th century, the main castle has been in ruins. KAOS Architects won the architectural design competition in 2015. In 2019, the castle reopened its doors (and walls) to the public, inviting them to the long pathway on the walls and the museum of medieval Haapsalu. The project has been recognised with multiple awards from the Architecture Endowment of the Cultural Endowment of Estonia and the Estonian National Heritage Board.
The remodelling of the 13th-century building provided plenty of surprises and required extensive collaboration with the client and the constructor. The project started with the creation of a 3D laser scan of the castle, and the entire design process was done in 3D.
The conservation and remodelling design has resulted in a journey along the walls and within the castle, inviting the guests to take a look at the castle structure and the picturesque town of Haapsalu from an unusual vantage point high above, and to experience the medieval environment from another level. The pathway is like a flowing band, guiding the guest in a journey of impressions from the present and the past. The gardens on the roof terraces, the path floating along the walls, and the elegant pavilion bring in freshness and provide an exciting synergy between the new and the old. The exhibition rooms inside the ruins are dark and massive. The new modern additions respect the past and assist present-day people in conceptualising it.
The architects have created a symbiosis between the old and the new. The massive conserved castle walls are combined with delicate modern additions like the dark metal pathway, concrete floors, and glass walls. The bridge-like structure of the pathway has been attached to the stone walls by means of steel cantilevers, which were placed so as to minimise any damage to the historical stonework. For example, the used wall parts already had anchorage points for the roof structure, originating from the renovation in the 1990s. For the bridge to be lightweight, the pathway was made of sheet steel.

