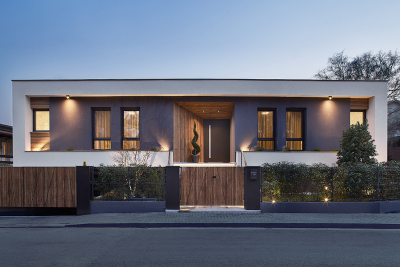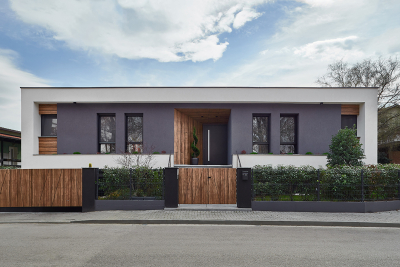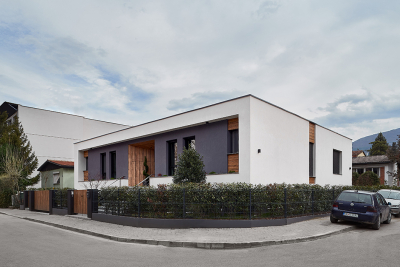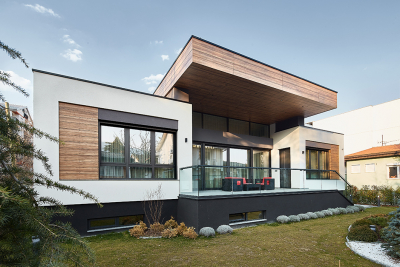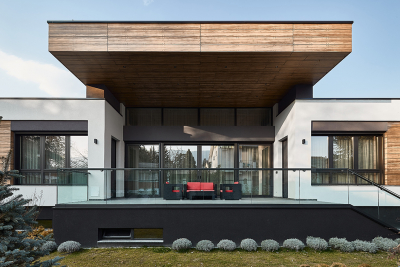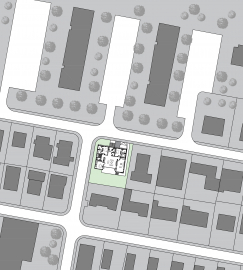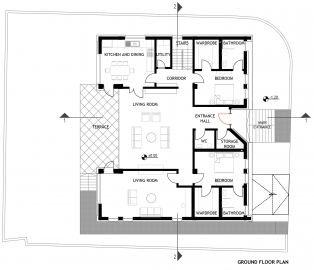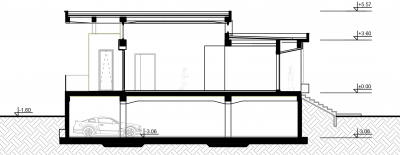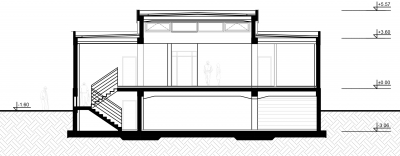House for Two
Simple house for a simple programme.
“House for 2” is a project that is confronting the two main issues in the urban development in Skopje. The need of parking space and the uncontrolled urban growing.
The house is situated at one corner of a narrow street in Taftalidze, a neighborhood near the centre of Skopje. The neighborhood is densely packed with one floor wooden family houses built after the 1963 Skopje earthquake. Although the new urban plan permits bigger heights, our tendency in accordance with the client’s programme was to nest the house for a successful middle aged couple with very active life, into its surroundings and reinterpret the old spirit of its neighborhood in a contemporary manner.
The entrance of this is a one floor house leads you directly into the heart of the house where the main living room opens up by being connected to the terrace and the garden through large facade openings. The kitchen with the dining and a secondary living room is also south oriented while the two double bedrooms with their en suite restrooms and wardrobes are placed on the northern facade.
This part of the city is in high development for past several years. The one floor wooden family houses built after the 1963 Skopje earthquake are replaced by small apartment buildings. Our client intention was to have a house near the city centre (2 km) in this yet undefined urban matrix. Because of the location and the needs of the client our concept was to relatively close the house towards the neighbors on east and towards the streets on the north and west, in order to get more privacy and to open the house towards the garden on the south. The main element of the southern facade is the terrace with a big and high roof, which allows the winter sunlight in and keeps the overhead summer sunshine out in the living room. The need of parking space is probably No.1 issue in Skopje. The city is overcrowded with cars, and our larger location is not an exception. In order not to affect the neighborhood with parked cars outside, the half of the entire area of the house is a parking garage that is located in the underground and it accommodates total of 7 vehicles for the owners and for guests.
Because of the cost effectiveness, the house is made of concrete and bricks as traditional material used for buildings in Macedonia. The minimum slope roof is made of steel beams and steel panels. The house is enclosed with mixture of thermo insulated contact facade and ventilated HPL facade, along with triple glazes openings.

