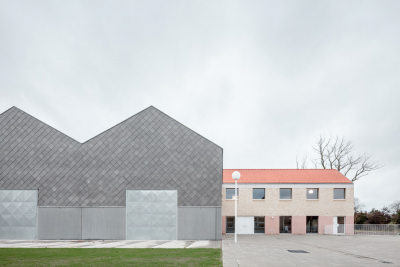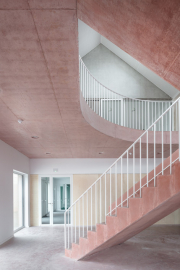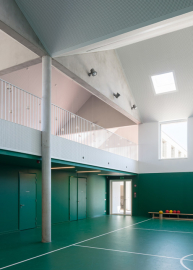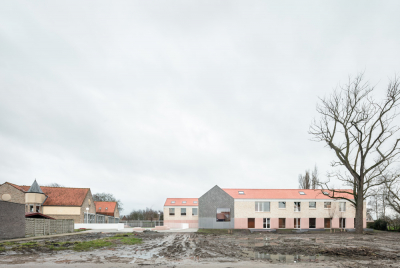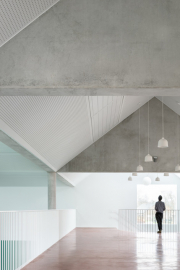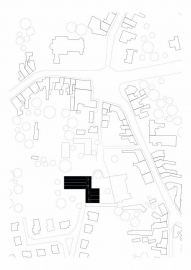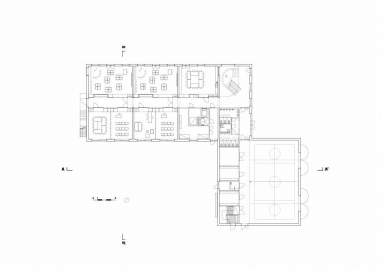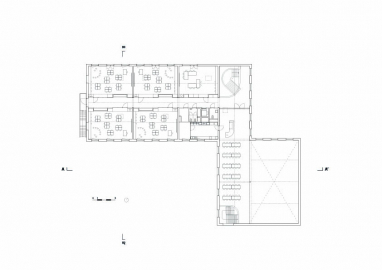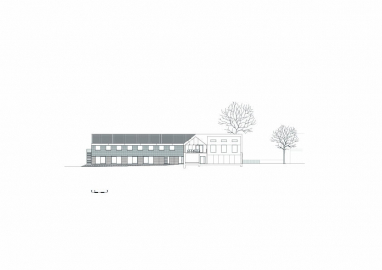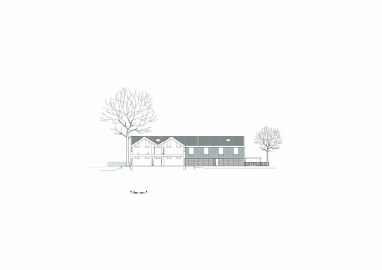Elementary School De Linde
This elementary school building in the small rural village of Zarren houses ten classrooms, a sports hall and a lunchroom. It sits humbly on the section point of the organically grown village fabric, the allotments and the meadows, and surprises by its recognizable appearance and generous interiors.
The compact two-story volume is positioned a the edge of the building site, maximizing the available open space and creating a playground that can extend in a public square, oriented towards the village’s center.
The building is characterized by its rational structure consisting of two wings connected by a central hall. The classrooms, in the west wing, are divided into two typologies: ‘garden classes’, located on the ground floor that have access to a terrace and ‘roof classes’, located on the first floor that feature a generous vaulted ceiling. A monumental pink concrete staircase connects both floors. On the ground floor, a double-height sports hall opens up to the outdoor playing field.
The school mimics the appearance of the neighboring buildings, reinterpreting their materiality in the soft toned material palette of the fragmented facades.
The enclosed character of the building site asked for a clear accessibility strategy: a green corridor for bikes and pedestrians circles the building, linking the building plot with the green valley. The entire site is made car-free and parents are invited to use a central parking space that is on walking distance from the school. A large canopy serves as a bicycle shed but also creates a covered passage to the existing nursery school.
In order to respect the strict budgetary restrictions of the project, we chose to keep the plans logical and functional, and to use basic building techniques and local materials (brickwork, fibre cement slates,… ). By picking a warm and colourful material palette for the interiors (pink concrete, plywood walls, …) we create a more warm and personal atmosphere, challenging the often generic and unpersonal school infrastructure.
With this design, we aimed to make a physical and mental connection between the village context, the allotments and the nature, and created an inspiring child-friendly learning environment for its users.
The rational way in which the building is constructed is visible in the interior: in order to develop an open floor plan the structure of the roof and floors consists of hollow core slabs that span up to 9m. All load-bearing concrete precast walls and beams are kept unfinished and define a strong rhythm to the corridors and the lunchroom. A single round concrete column marks the position where the sports hall and lunchroom connect.
This sustainable building combines high compactness with efficient technical installations and renewable energy: the pitched roof holds a photovoltaic installation and rainwater is reused to the fullest. To keep the atmosphere of the building as comfortable as possible special attention was paid to the acoustic performance of the spaces and the warm and homely quality of the artificial lighting.
In terms of organization, we strived to maximize double and alternative use of the infrastructure: by connecting the lunchroom and sports hall we encourage alternative use of the spaces. This wing of the building can also be closed of and rented out separately. The playground as well can be taken over by the neighborhood for weekend activities.

