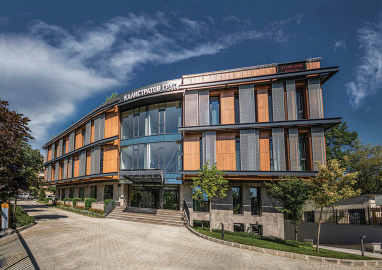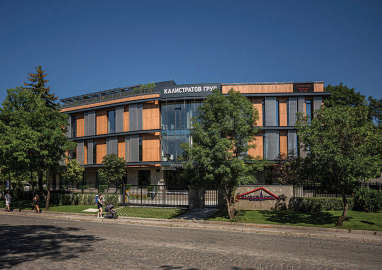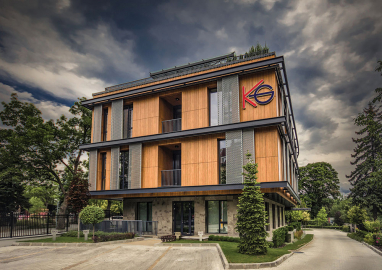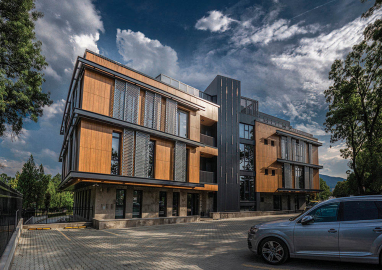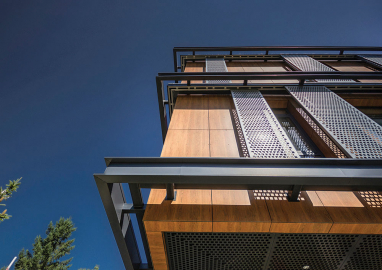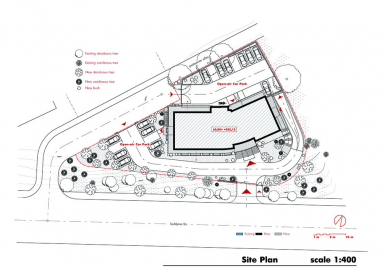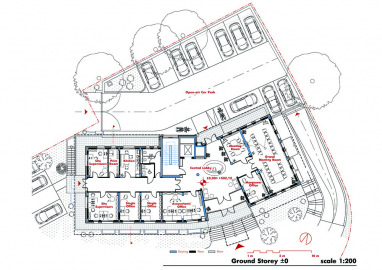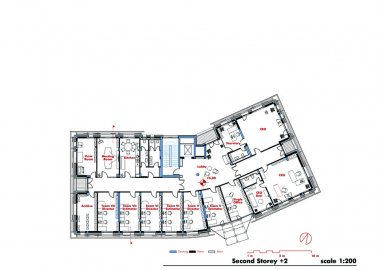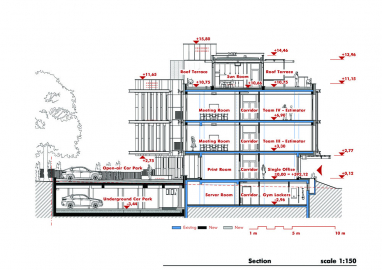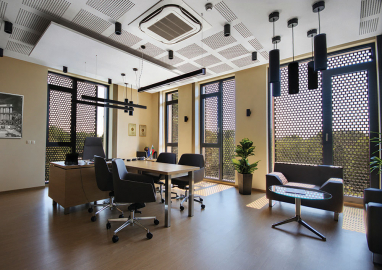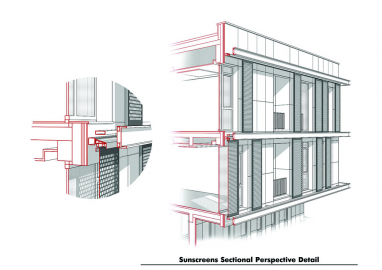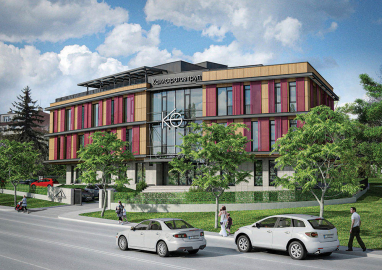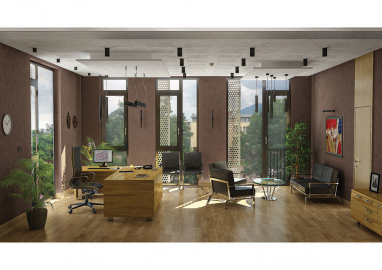Kalistratov Group Headquarters
Kalistratov Group is a renowned family-run construction company in Bulgaria. The family aspect is paramount as the company considers its employees as an extended family. The new headquarters accommodate the current staff and foresee future expansion, providing a state-of-the-art individual office and a separate parking place for each employee.
You are in your personal office, working hard. You enjoy the view, framed by the window, but slightly obscured. The only sound you hear is the music, playing from the speakers. You open the window and get a breath of fresh air. You open the door and feel a puff of wind, stronger than the air-conditioning and much more pleasant. What else could you want? A cup of coffee from the kitchenette over the corridor, a pizza form the restaurant downstairs, or just a glass of mineral water on the roof, enjoying the view to the mountain? Welcome to the Kalistratov Group Headquarters!
The plot is located next to a park with a historic spa complex, in a rapidly developing area, thanks to a university and a new Metro line. It posed three problems – an existing unfinished building in it, a resolution by the authorities to keep the existing structure and foundations, and a restriction of the building’s height and foundations’ depth due to underground mineral water in the area.
The existing structure was stripped entirely and preserved with minor interventions only. The new car-park has a separate structure. From the start the glass-box building and the open-plan office were discarded. Instead, a more enclosed scheme is chosen, providing for a more private and calm working space.
Additional amenities include a meeting room, a projects archive, a print room, and a kitchen on every storey, a roof terrace, a glazed “sun room”, a yoga gym, and a restaurant for all the staff.
The sunscreens, made from perforated aluminium sheets, are specially designed to prevent overheating, reduce glare, and provide privacy. Extensive testing with 3D models and real samples determined the most efficient form, size, and pattern of the holes. They vary according to the facade’s orientation – twice larger to the north, serving for privacy only.
Energy efficiency by natural means – orientation, sun-shading, and natural ventilation, is key priority. Floor-to-ceiling windows in every room frame views to the outside and can be opened to let fresh air in. The long south facade generates heat gains in winter, but the sunscreens protect it from overheating in summer. A Bulgarian traditional architecture principle is used for the ground storey – the deep cantilever above stops the high sun in summer, but lets the low sun pass under in winter. Each room has separate temperature control and if unused, the air-conditioning can be switched off.
The restrained colour scheme is based on the interplay between the brown wood pattern of the main cladding (HPL) and the different shades of grey of the other materials. Local marbled limestone complements the grey palette.

