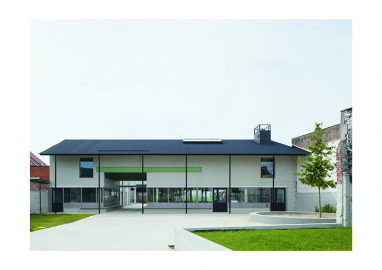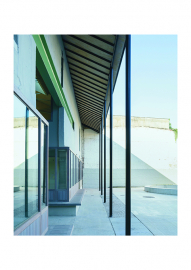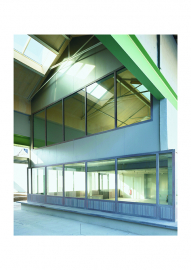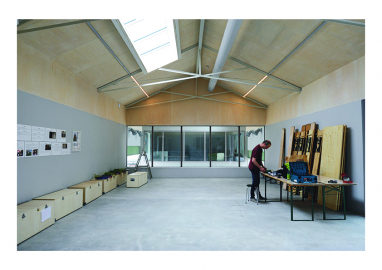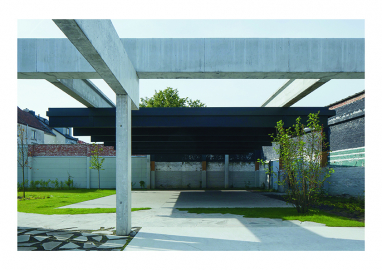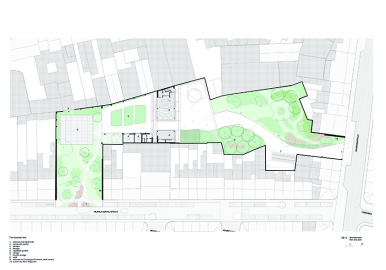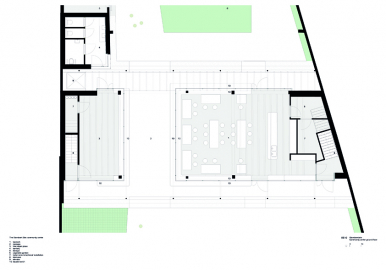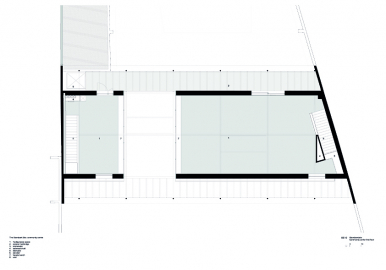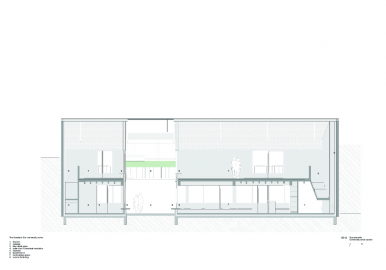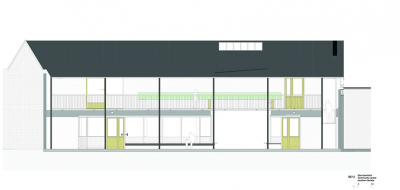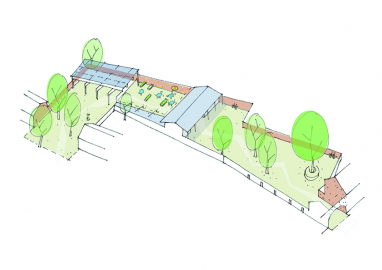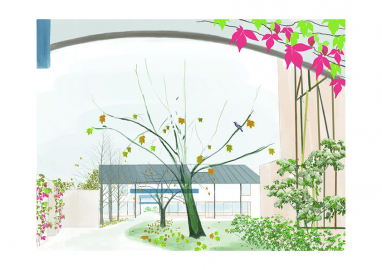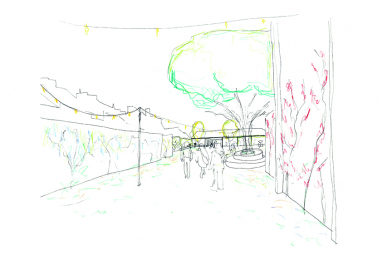Standaert Site
The Standaertsite project was a bottom-up initiative led by local residents. It proposed to deconstruct and transform the existing urban block interior into a green space and community centre. Since its completion, the project has become the beating heart of Ledeberg, a dense, 19th-century working-class neighbourhood in Ghent.
Until recently, a hardware store - formerly a sawmill - stood on the site in Ledeberg, Ghent. This industrial shed forms a part of the collective identity of the neighbourhood and gives the place its name; ‘the Standaertsite’. When the store closed, a community-led initiative began; its objective was to transform the dense urban fabric into a community orientated space. The initiative led to the purchase of the land by the city and an agreement as to its transformation.
The site has since been developed into a vibrant green space, which is an accessible meeting place for the community; an oasis in the dense urban fabric. Located at the centre of the green space a community centre that houses a great number activities and initiatives for the wider neighbourhood.
The nature of the Standaertsite having two points of access, enabling the creation of a passage through the urban fabric. Using a strategy of designed demolition, a process of carving out the interior of the urban block, it was possible to provide a continuous sequence of green space for the neighbourhood. Along this neighbourhood park a series of meeting places were created.
At the centre of this route through the site, the structure of a former sawmill was retained. This existing rectilinear industrial shed, with fine lattice trusses, is set perpendicular to the routes axis, dividing the park in two. As a community centre, the building forms the heart of the site.
The ground floor glazing, coupled with a large passageway through the building, provide a transparency that in turn connects the two sides of the route. The multipurpose spaces located on the first floor are introverted, with openings orientated into the space of the passageway. This gives the spatial appearance of the park flowing beneath the building above. The autonomy of internal spaces allow for a flexible program, as they will enable a multitude of activities and initiatives to take place for year to come.
Our approach was one of demolition, change & modification. Acting as curators in deciding how to treat each fragment of the existing structure, we removed most elements, restored others, and interspersed new ones. We have deliberately chosen not to construct a new building but to repurpose one of the existing structures. From the demolition site, we recovered and reused a series laminated wooden beams to create an exterior covered space located at the turn of the site.
To the community centre building, which occupies the existing structure, we have added a lightweight roof that has on either side large overhangs, acting as canopies, which in turn protect the ground floor benches from the sun and rain. The rainwater is not collected via gutters, rather it is allowed to fall to a porous gravel surface on the ground and from there collected via a wadi
On the south facing side of the building we have added an exterior footbridge made from lightweight steel elements, providing circulation to the first floor. The footbridge also functions as brise-soleil, screening the ground floor from overheating. All the newly designed steel elements are bolted, allowing for future circular use

