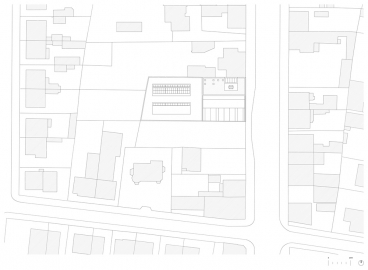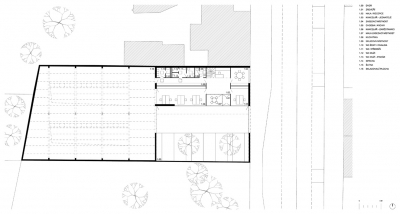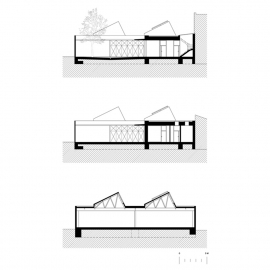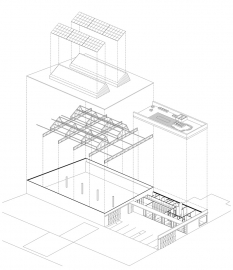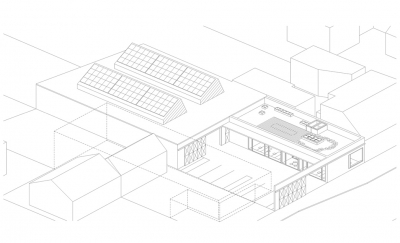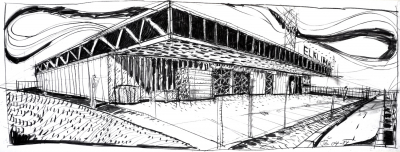Elklima Warehouse
The realization of the new Elklima headquarters in Pardubice is almost a miracle considering the valid legislation of the Czech Republic.
The building stands on the borders of the plot surrounded by the family houses.
The building is one floor high and consists of a yard, offices and a warehouse. The yard is surrounded by the warehouse and offices. Offices and yard are directly at the street and the warehouse is in the back of the site. This disposition completely covers the needs of a small factory.
Client trusted the architects. And we appreciated it.
The rawness of the building and interior is in accordance with the client´s beliefs.
Neighbors were included in the process of designing and realization, too.
Client required:
A building which is long-life and maintenance-free. Therefore the house consists of the concrete.
The warehouse to be as flexible as possible. Therefore the warehouse is made of steel.
Possibility of sitting on the roof. Therefore there is grass on the roof.

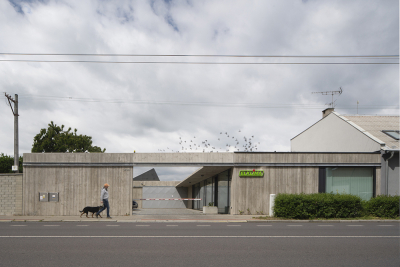 © Tomáš Rasl
© Tomáš Rasl
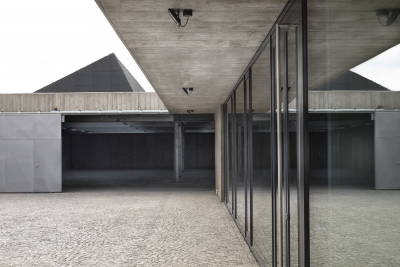 © Tomáš Rasl
© Tomáš Rasl
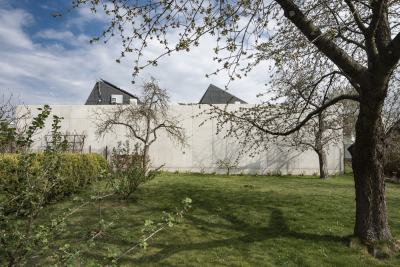 © Tomáš Rasl
© Tomáš Rasl
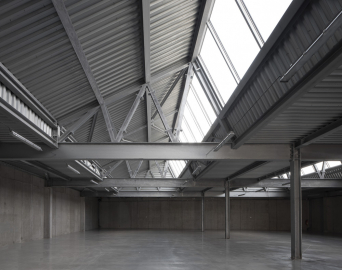 © Tomáš Rasl
© Tomáš Rasl
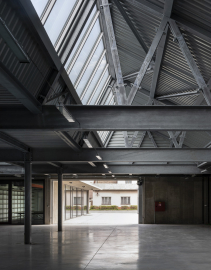 © Tomáš Rasl
© Tomáš Rasl
