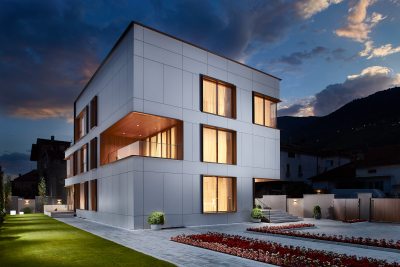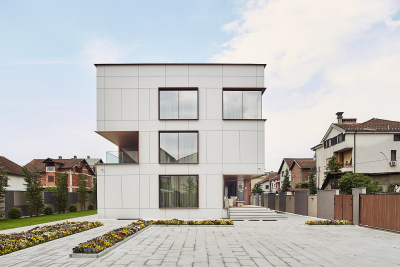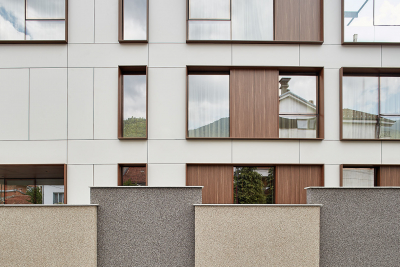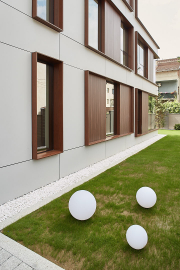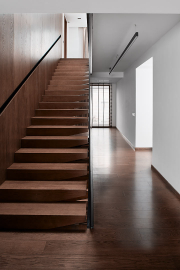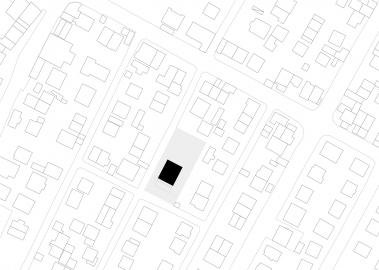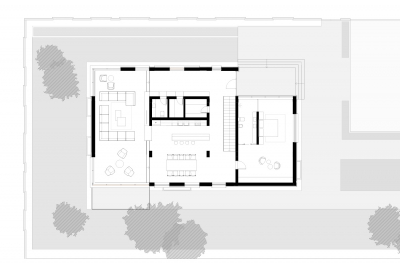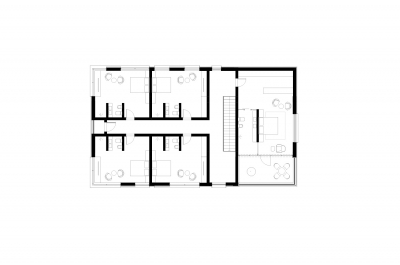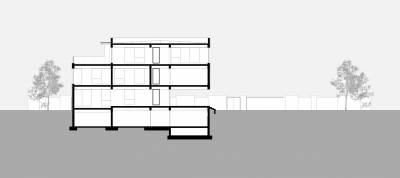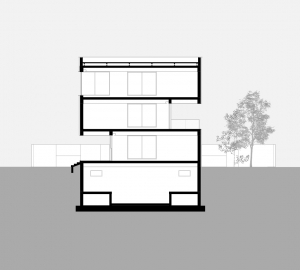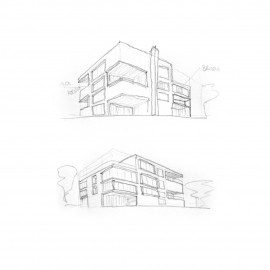SD Residence
The SD Residence provides an environment that is simultaneously a lush celebration of the client’s many accomplishments, and a warm and casual space for both physical and mental relaxation with family and friends.
The design of the SD Residence is driven by the content and its urban context – typically of late 70s Macedonian rationally urbanized neighbourhoods. Located in the north west part of the country, Tetovo is known by its historically layered build fabric. The presence of the Sar Mountains in the urban backdrop of the city is feature each building takes advantage of.
White volumes with various programs are stacked to form a structure incorporating several voids that become terraces or spaces into which windows and planters are slotted – a discreet resemblance and contemporary interpretation to preserve and further develop the local identity of traditional houses in the area.
The facades are clad in a puzzle of white boards of hanging panels, interrupted by recessed windows of varying dimensions set at different heights to frame views of the surrounding mountains. The wooden surfaces surrounding the windows introduce a warm contrast and interrupt the uniform and homogenous facade. Beneath the “wrapping” of the house, a thermal insulation component system ensures the energy efficiency of the building. The façade panels and materials in use meet the latest technical requirements in the fields of energy efficiency, noise and fire protection. The interiors are made of white wall surfaces and dark solid wood floors. The layout of the spaces leaves enough room for free circulation between the furniture and allows for an individualized reading of each piece.

