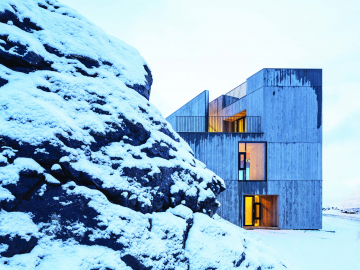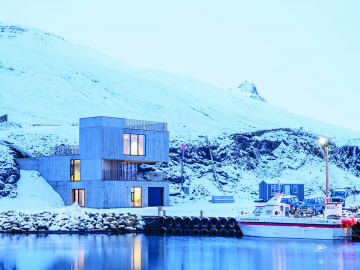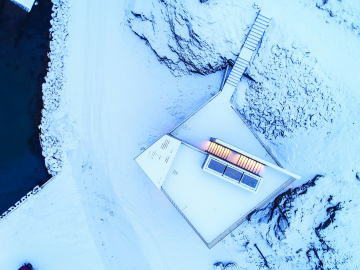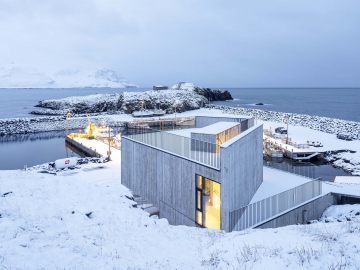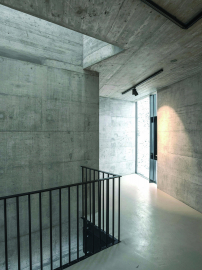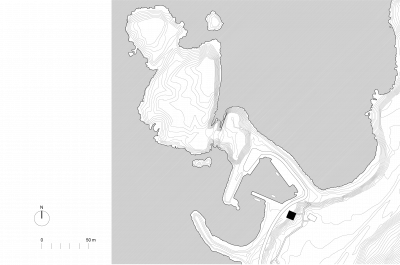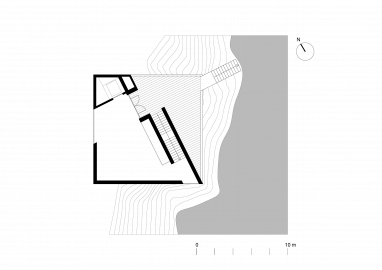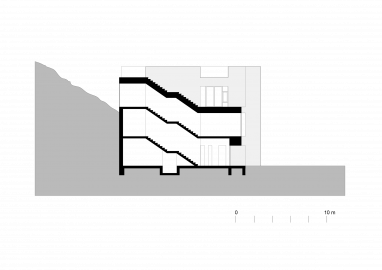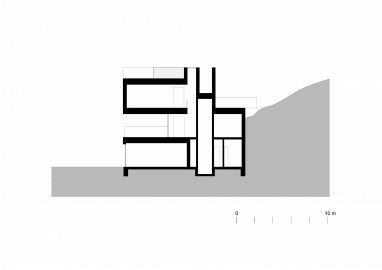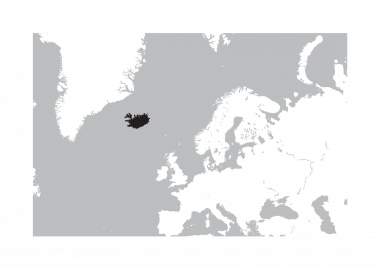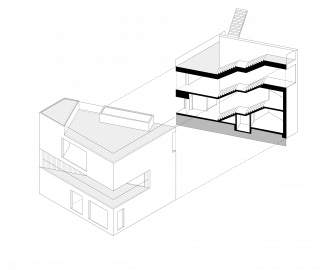Visitor Centre in Iceland
The Visitor Centre is situated by the tiny village of Bakkagerdi, with only 130 inhabitants. The building serves the needs of fisherman and harbour authorities as well as being a focal point to service tourists. The many activities taking place within the building throughout the year, will contribute to the sustainable development of the community.
Placed just a couple of meters above sea level overlooking Borgarfjörður Eystri, its harbour and Hafnarholmi, the Visitor Centre appears as a precise square shaped monolith guarding the harbor and its surroundings. A monolith divided into a series of spaces, interior and exterior, facing different activities and landscapes in the area; the sky, the deep blue fjord, the charachteristic mountains and the local biosphere.
The interior layout of the building provides a good experience for visitors on three floors of the building, where wedge-cut spaces, inside and out, constantly offer diverse and different perspectives to the magnificent surrounding nature.
The external spaces of the building are an integrated part of the structure and form a close connection of the building with the surrounding environment. With a small selection of materials, a clear shape of the building and simplicity in design, the structure fits in effortlessly with the environment.
Tourism has been growing rapidly in Iceland over the last decade. With an increased flow of tourists, it is important to ensure good facilities for tourists, in harmony with the local environment to gain sustainability in the fullest sense of the word. During summertime the focus will be on the many tourists visiting the area to see the puffins in the small peninsular by the harbor. In wintertime the space can be used by the locals for smaller cultural and social events.
The building serves activities at the harbor and one of the main goals of the building is to ensure a clear and safe separation between visitors and fishermen who have their daily life in the harbor area. A variety of activities, which include a small café, an exhibition space, restrooms and spaces for port operations, are integrated into one complex whole in a relatively small structure. The design of the building seeks to create a building with resilience in the fullest sense of the word - to weather and wind, snow and salinity from the sea, to the daily use of guests as well as fashion trends and zeitgeist, and these efforts are reflected in simple design and unpretentious finish.
The building is a cube shaped concrete monolith where alternating sections have been cut away to allow for outdoor spaces around the building. A diagonally positioned staircase connects all of its three floors, separating each floor into an interior and an exterior space and allowing the cube to wedge naturally into the landscape.
The building is a total of 345 square meters and can be entered both from the top level and the ground level. The building has a robust character and materiality that accommodates the nature of its different users well and also enables it to be unmanned part of the year.
The texture of the building emphasizes it´s simple nature and humble existence in the spectacular surroundings. The in-situ cast concrete is mixed with regional stone aggregates giving a rough and variable texture which changes throughout the day and the seasons. The building is simple in execution, with polished concrete floors and black steel railings, doors and window frames. Ceilings are in wood in some selected areas and outdoor terraces are also in wood.

