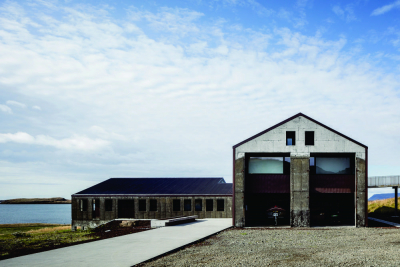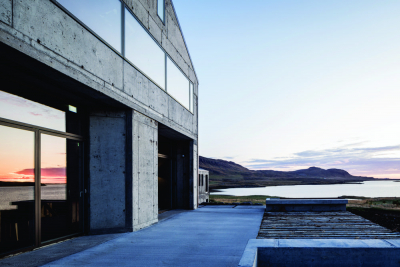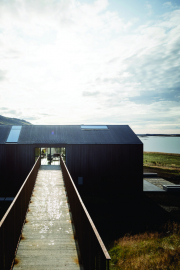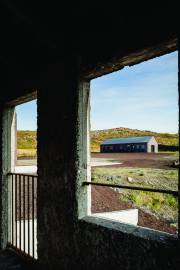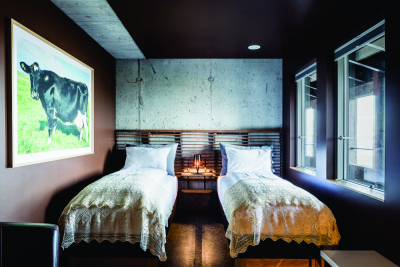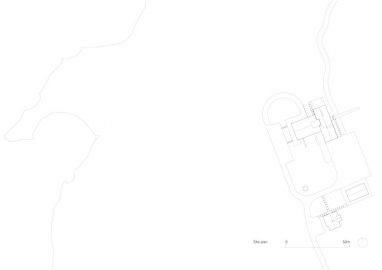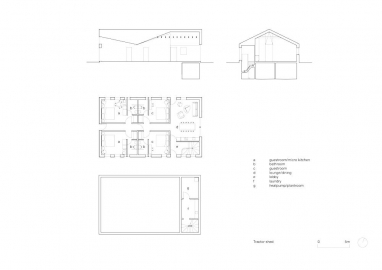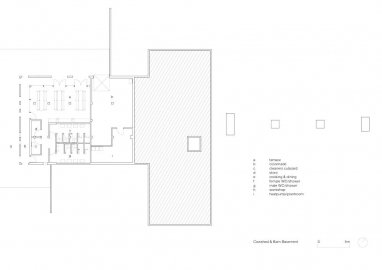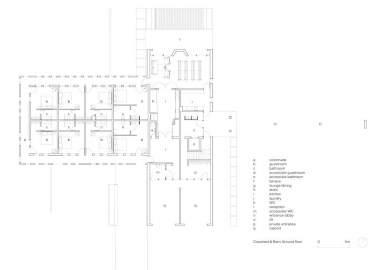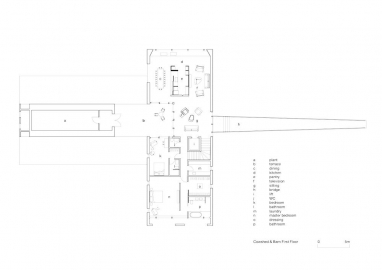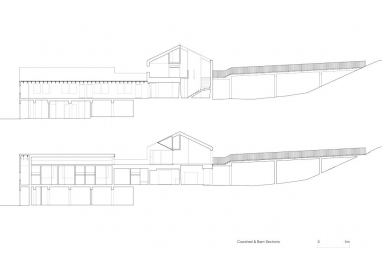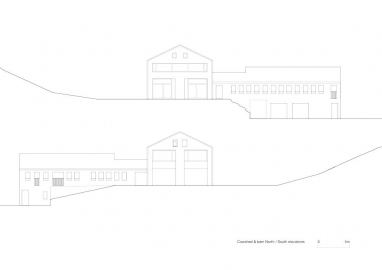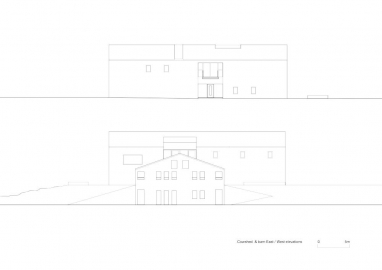Drangar Country Guesthouse and Residence
Drangar is the reconstruction of standard agricultural buildings into a private residence and country guest house. The project aims to retain the memory of the former use through its materiality and form.
A large estate in Skógarströnd on the northern coast of the Snæfellsnes peninsula Drangar also includes a handful of islands in the Breiðfjörður archipelago. Until recently it was a working farm but it had fallen into disrepair and some buildings had even collapsed of their own accord.
The tractor shed and cow shed and barn were simple structures, built swiftly and cheaply for agricultural use, a typology that’s found on countless farms around the country. However, when farms started to augment their income by modifying these structures into tourist accommodation the raw charm was often lost in the process. This observation reinforced the belief in the principle of memory.
The site is a two-hour drive from the capital, 30 minutes of which are on a dirt road. Indigenous materials in Iceland are limited to rock, driftwood and turf. These factors connected with a desire to maintain the ambience of the former farm let to a very tight material pallet and a maximisation of existing structure and material.
The existing walls were brutally weathered and partially insulated internally with polystyrene. The tin roofs had an insubstantial timber structure and more polystyrene. The floors were earth or concrete with grilles and slats for manure. Foundations were minimal or non-existent.
New functions were inserted within the existing concrete walls as independent volumes and surfaces that were clad in tin were reclad in corrugated copper rolled locally with the original profile. Some new concrete elements were added but they all share the honest vocabulary and imprecise building technique of the original.
Internally the original concrete is counterpointed by a new polished concrete floor and solid oak carpentry. In the owner’s apartment the palette is enhanced with bush hammered basalt, honed marble and corrugated oak.
When it was impossible to leave original material in-situ it was reused and repurposed. For instance, the manure from the undercroft was spread over the fields as an organic fertiliser and all earth movement retained on-site. The concrete slats of the cowshed floor are now the paving of the northern terrace and the steel grilles have become headboards in the bedrooms and external seating. Dining tables have been made from original roof timbers and corrugated tin was used as shuttering for new concrete walls.
All new materials were chosen for strength, durability and visual connection to the existing structure and to minimise maintenance. All production was undertaken in Iceland.
Insulation is rockwool, produced locally using grid electricity from hydro and geothermal sources. As there are no geothermal sources in the vicinity heat is extracted from the surrounding fields using closed-loop heat pump systems that serve all heating and domestic hot water needs. Pure fresh water is from an on-site borehole with a reservoir for emergency fire use. The location may be remote, but a fiber-optic cable seamlessly connects it to the global internet.

