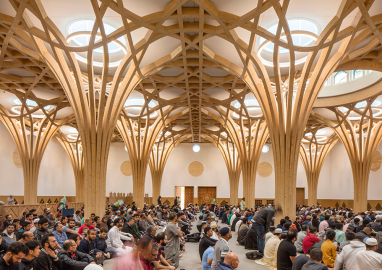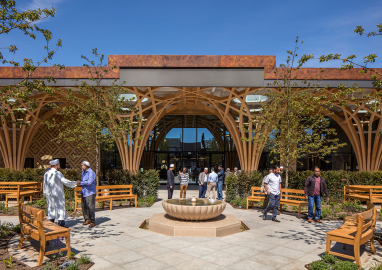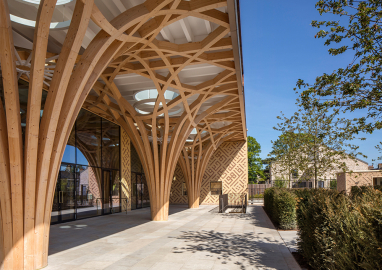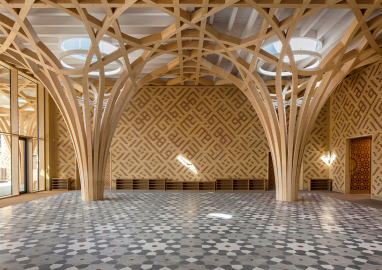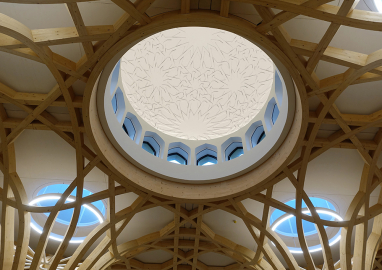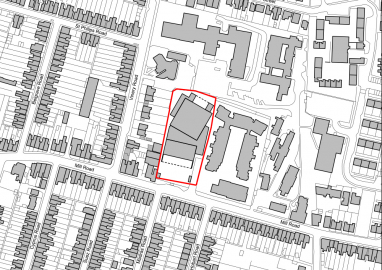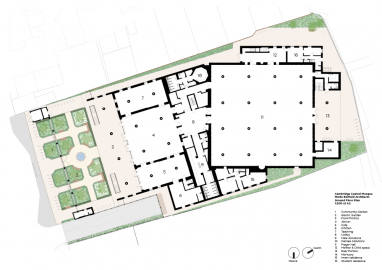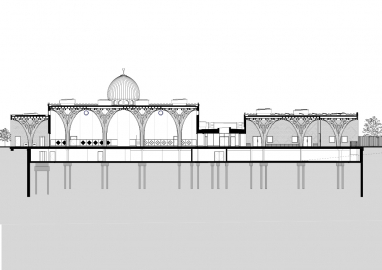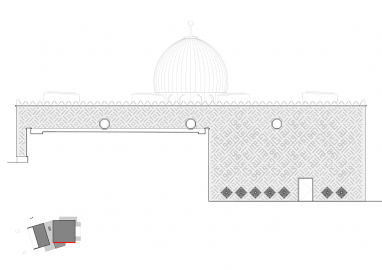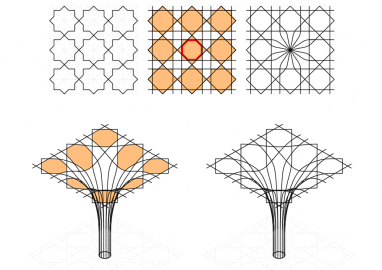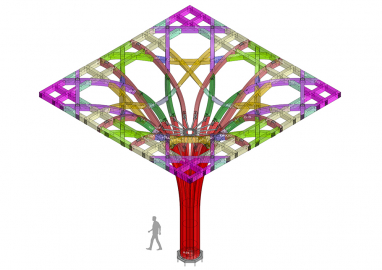Cambridge Central Mosque
The UK’s first green, low carbon mosque. It explores what a British mosque can be in the 21st century. Inspired by both by Islamic and English sacred architectural traditions, it becomes a cultural bridge, inclusive, nondenominational, women friendly, sustainable and integrated into and respectful of the neighbourhood.
The 1000 capacity mosque emphasises the spiritual belief in humanity’s role as a humble, responsible custodian of creation, so has a minimal carbon footprint, using natural materials.
It is intended to be open and welcoming, a meeting place and cultural bridge where modernity and innovation meet timeless sacred principles.
Worshippers and visitors take a journey from the busy street through an Islamic garden, to a covered portico and into an atrium, preparing them for the transition from the mundane everyday world towards the prayer hall and an underlying spiritual reality - orientated towards Mecca.
The defining feature is the expressed timber structure topped by rooflights that cause visitors to naturally look upwards towards the light.
The building announces Islam’s presence in the global city of learning of Cambridge, as a spiritual and cultural centre for Muslims and the wider community - respectful of its residential context. A mosque that somehow fits in and stands out at the same time.
Researching the historic and global architecture of mosques we observed that they adapt and emerge from their local context - cultural, climatic and social - using local building materials and technology. So we asked ourselves how should a British mosque be in the 21st century?
The idea emerged of a calm oasis within a grove of trees, inspired by an image of the garden of paradise as well as English fan vaulting as in Kings college chapel, together with sacred Islamic geometry. The underlying geometry of the building is the ‘breath of the compassionate’ pattern based on octagons and symbolises the rhythm of life. This geometry is manifest throughout the building, on the dome, atrium floor, the timber inlayed doors and octagonal female ablutions.
The defining feature of Cambridge Mosque is its timber structure – timber being one of the most sustainable of all building materials. The timber columns, or ‘trees’, reach up to support the roof using an interlaced octagonal lattice vault structure. The timber is sustainably sourced spruce which is curved and laminated. Rooflights above the trees create a prayer hall bathed in natural light. The external walls are made of cross laminated timber, clad in brick tiles of the traditional Cambridge Gault and red brick colours. They form a pattern of Kufic calligraphy incorporating specially formed bespoke protruding headers that reads ‘say he is God (the) one’.
Sustainable features include:- all public areas designed to be naturally lit and ventilated during daylight hours; the building fabric has ultra-low U-vales and airtight construction to minimise energy need; rainwater harvesting feeds the WCs and garden; rooftop PVs heat all the hot water, cooling and 13% of the heating which is powered by air source heat pumps.

