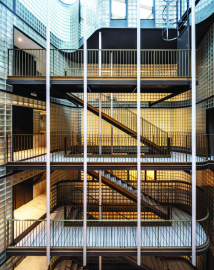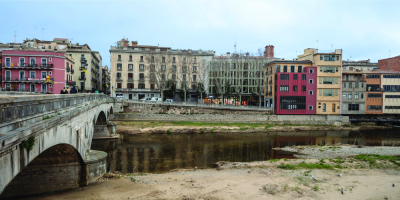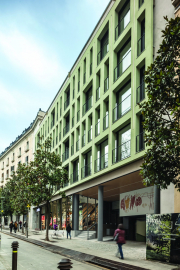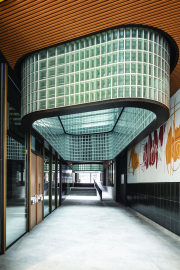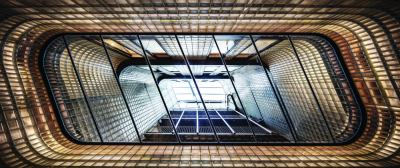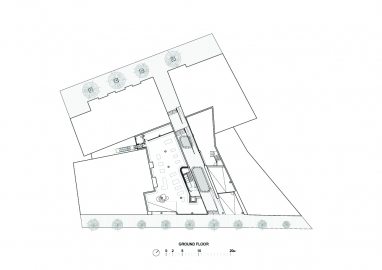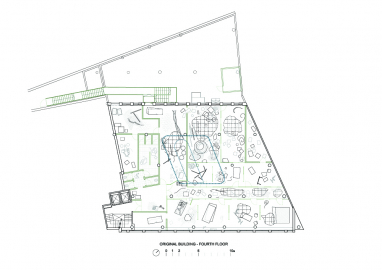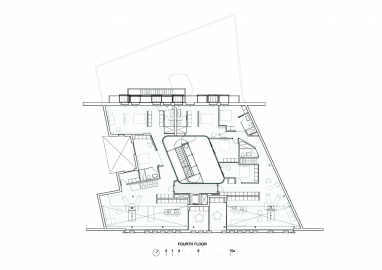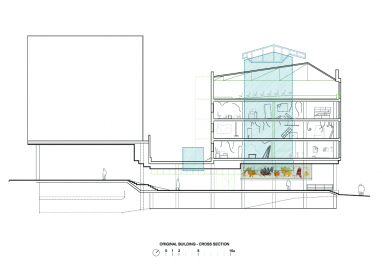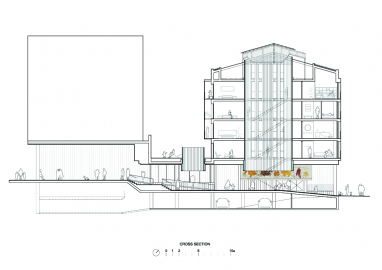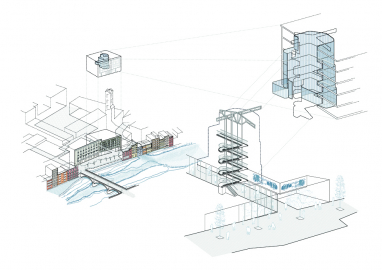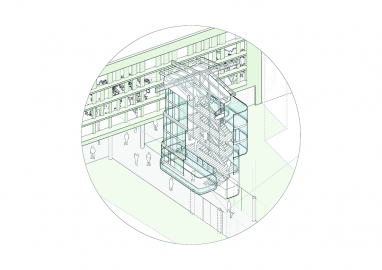Santa Clara Building
Sta Clara 11 is settled in one of the best areas of the Girona old quarter, facing the river. The aim of the Gironi developer is to transform a 70’s dense office building into a new dynamic living typology.
Several surgical operations are developed to transform the apparently indifferent modern movement structure into a rooted Gironi edifice, linked to the urban fabric pre-existences. All those aimed both to improve the inhabitant’s common life quality and to enhance the urban values.
A new curvy courtyard is proposed. This is thought as modern, transparent, luminous space, open to the sky. As a building heart, provides light, ventilation and character to the homes and to the public mew. It is defined in glass blocks following the north European tradition, from the Viennese Otto Wagner to Pierre Chareau’s modernism.
Private access and public common spaces are open to this new concept space, breathing light. This new insertion, as an ice bloc, melts its character to the street.
This new burnished materiality is combined with warm and traditional materials, to create a modern but grounded in the place experience. The new additions revaluate the character of the old quarter life. It aims to be modern thought being local.
The assorted dwellings typologies are open both to the street both to the courtyard. The different level are occupied with multiple experiences of life, from a two room apartment to the duplex penthouses The flexible old structure is adapted to the new times, also developing a new façade to the street, showing the renewed Girona’s character and free will.
The original building was settled facing the old quarter of Girona, in front of the old stone bridge, the “Pont de Pedra” included in the old quarter preservation area. The preexistent building structure included a dark and dirty passage. The proposal aimed to transform this abandoned space in the new vibrant core of the building. As a consequence, light, movement and democratic access are the main actors on the renovation of this urban space.
Two new light elements are subtracted to the original structure. Those are enveloped with a massive, light, transparent and reflecting membrane, providing light to the new dwellings and to the public space. The new courtyard holds the communal areas of the building. Public and private areas are also visually connected, transforming the character of this former residual space.
The new dwellings are opened to the street façade and to the block courtyard. Also, the new structural void opening provides light to the intermediated spaces of the old industrial structure. This operation gives room to the possibility of design diverse typologies in function of the inhabitants’ space, light and ventilation necessities.
As in Matta-Clark artworks, the whole operation starts opening a void in the preexistent structure. The void in the old concrete reinforced structure is developed with a tensed steel structure, as a puppet hanging from the light dwell beams.
All the materials are devoted to this main idea of a light and translucent void illuminating the mass of the preexistence. It was the aim of maintaining the character and materials of the street and block courtyard façades, just introducing new order elements and small operations capable to adapt its original qualities to the new necessities. That implies the use of renderings, the new ceramics that recover the 70’s character of the street access and the recuperation of the old mural painting from the local artist Domènec Fita. Also the dwelling interiors are part of this materiality, giving the protagonist character to the courtyard envelope.
Contrasted to those, the glass block is the principal actor of the patio. The necessary iron structure is colored in relation to its structural or enclosing performance, clarifying its diversity of roles. Glass, mirrors and marble act as choir in this enlightenment play.

