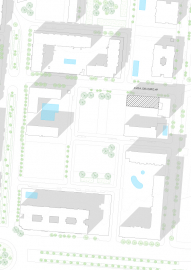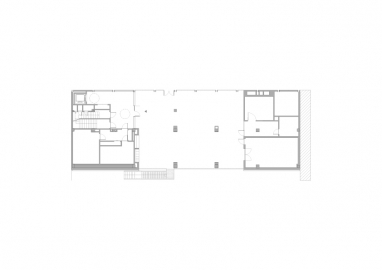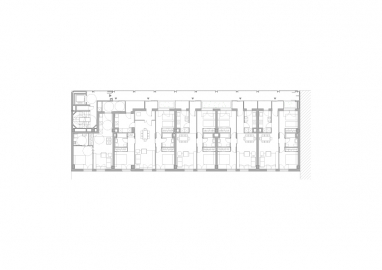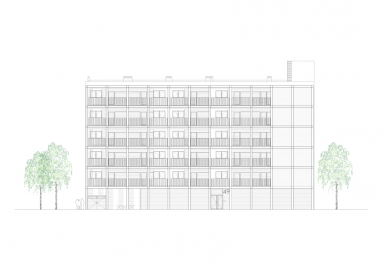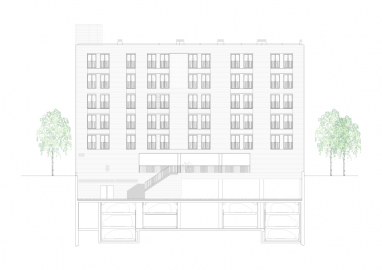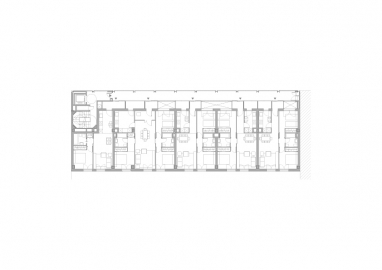Manubuild - Carabanchel 34
The Project Carabanchel 34 (Manubuild), is an innovative proposal which shows differents ways of living with different intervention scales, being projected under bioclismatism concepts.
The Madrid council´s housing programe has developed and constructed this dwellings block at the Madrilian neightbourhood of Carabanchel. The building, designed by Ruiz-Larrea & Asocciates architects has been certified as Passivhaus Classic.
The aim of Ruiz-Larrea & Asociates in the project has been the energy efficiency design, the air interior cuallity and a high confort standards of the project´s units. The Project is technicaly solved by constructive systems which main goal consist in achieving PassiveHaus standards (ETICS -External Thermal Insulation Composite Systems-, ventilated façade, high performance framing,…) and minimazing heating and cooling demands by the careful resolution of the thermal bridges resulting of dealing with a existing structure.
The structure adaptation to the standard´s requirements has, as a result, a nearly zero-energy building (NZEB) with a 60% redution in the energy´s demand and consumption. The main criteria to achieve an NZEB are based on the Passivhaus construction standard.
Passivhaus is the most demanding cetificate regarding confort and energy eficiency. A Pasivehaus building are caracteristic defined by those who heat and cold the air flow to achieve an proper ventilation of interior spaces
The competition brief asked for 25 dwellings from 1 to 2 and 3 bedrooms and common áreas. The main purposse of the development is to solve a lack of public rental housing.
Due to the architectonic organization and the plan distribution, the blowerdoor tests are solved with a unic thermal envelope with 5 thigtness lines and one single test by plan where all the houses per plan are connected. This way, the number of test has been reduced with a possitive impact on the construction costs.
Bioclimathic design criteria have been considered as well as energy eficiency systems, ecoconstruction, and interior confort solutions (air quality, allergen and VOC -volátil organic compounds-free interiros), and proper water management and use.
The housing block, designed with bioclimatic and sustainable criteria, is organized arround the communication core (stairs and accesible elevator) that links with a distribution corridor facing North. This situation permits the houses to enjoy double orientation (north-south) in its façades, impruving natural ventilation.
The main vertical structure is built by concrete pillars until the ground floor, being from the ground floor in two types: a concrete structure and a steel structure for the facade. The floors are made by a bidirectional concrete floor. Hihg interior thermic confort, in cold seasons as in summer. The confort values ase 20-25*C. High interior air quality guarranted douring 24h a day. The quality of the construction to minimice the thermal bridges, infiltrations, surface condensations. Compared with a building fullfilling just the building´s standard codes, Passivehaus is reducing the energy demand in a 60%. The sustainable energy used is Thermal solar to fulfill with the basic requirements of the common standards. 8 pannels have been instalad y two rowa, with a single capacity area of 2,51 m2 and an static dissipative of 9kW per row. It si supported by a condensing boiler of 60kW, with an plate exchanger and two 1000.

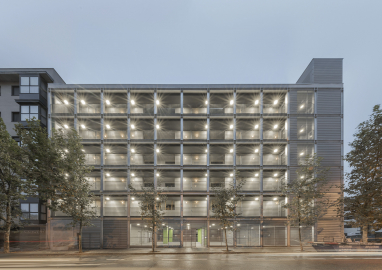
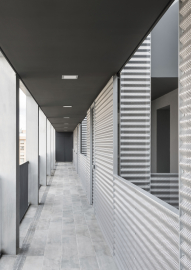 © Lucia Gorostegui
© Lucia Gorostegui
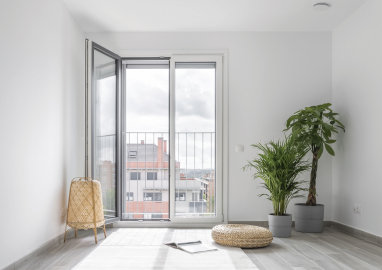 © Lucia Gorostegui
© Lucia Gorostegui
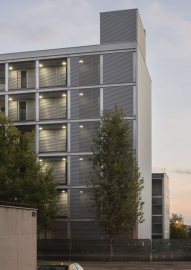 © Lucia Gorostegui
© Lucia Gorostegui
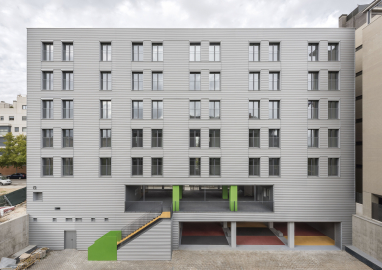 © Lucia Gorostegui
© Lucia Gorostegui
