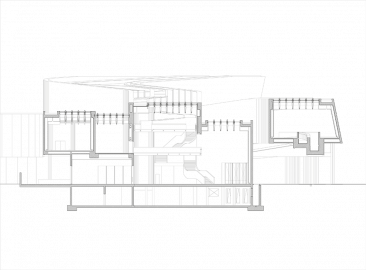MAXXI Museum of XXI Century Arts
MAXXI stands for Museum of 21st Century Arts. It is the first Italian public museum devoted to contemporary creativity, arts and architecture. Intended not only as place to exhibit art, the MAXXI was also planned as a research workshop for the development of different contemporary languages of design, fashion and cinema that could establish a dialogue with art and architecture. The design concept for the MAXXI was to move away from the idea of the museum as an object and towards the idea of a field of buildings accesible to all. After many studies, the research evolved into the concept of the confluence of lines, where the primary force of the site is the walls that constantly intersect and separate to create both indoor and outdoor spaces. The plan aligns itself with the two urban grids that regulate the town planning of the area and the new interpretation of these grids generates the geometrical complexity of the campus. The walls create major streams and minor streams. The major streams are the galleries, and the minor streams are the connections and the bridges. The site has a unique L-shaped footprint that meanders between existing buildings.
Rather than seeing this as a limitation, it was used to advantage, as an opportunity to explore the possibilities of linear structure by bundling, twisting, and building mass in some areas and reducing it in others, creating an urban cultural centre where a dense texture of interior and exterior spaces have been intertwined and superimposed over one another. The individual specification of materials was minimised in favour of an integrated strategy, ensuring the precise coordination of construction materials and methods required to develop the custom-made production lines for the contract.
For continuity, the walls were cast on-site in self-compacting concrete, representing one of the most challenging aspects of the construction process with casts up to 50-metres-long. The concrete shuttering involved the coordination of casting guidelines issued by the architects, with the site management directly responsible for the structural planning of the joinery, the completion of off-standard formwork systems, the design mix of the concrete, and the critical aspects of laying the concrete.

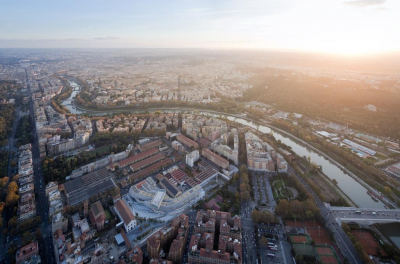
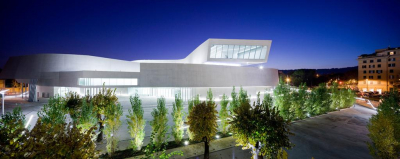
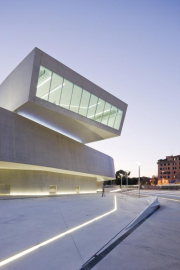
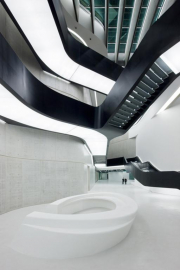
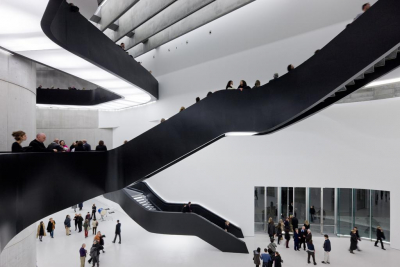
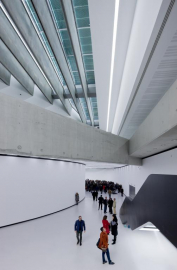
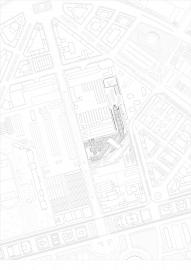
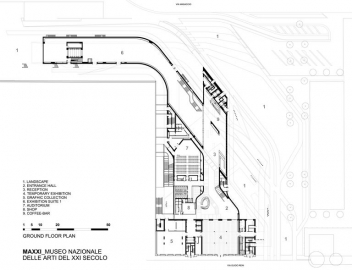
 copy.jpg)
