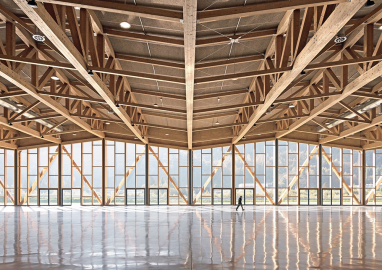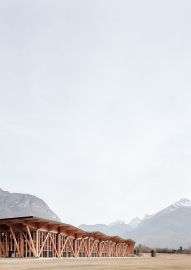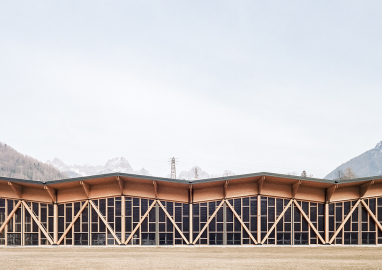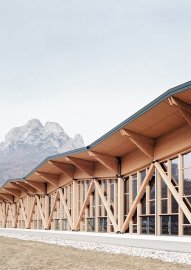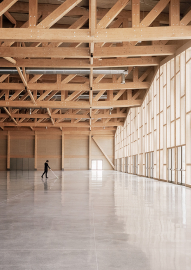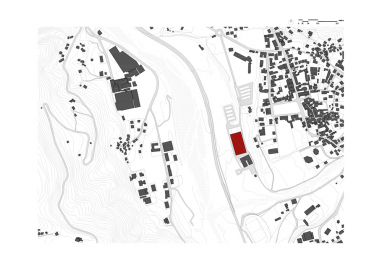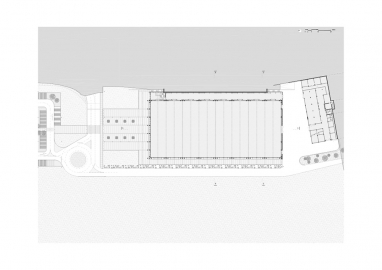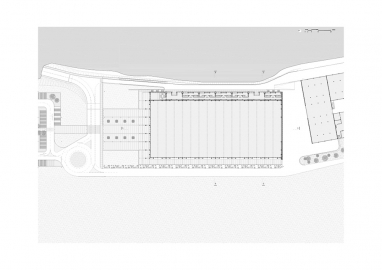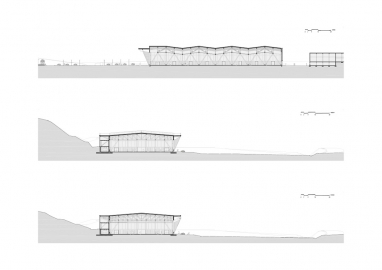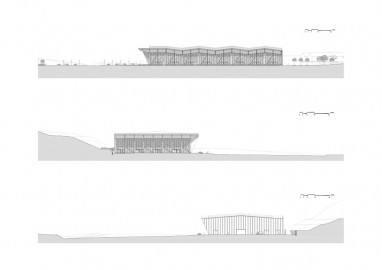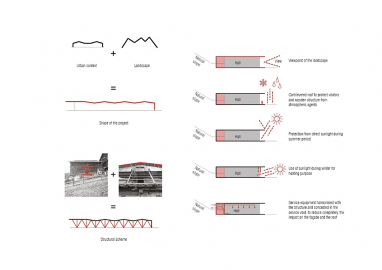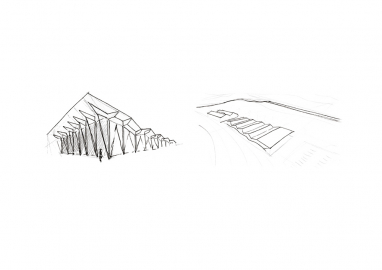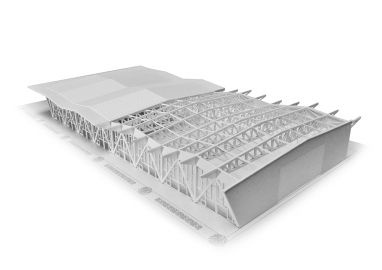Congress and Exhibition Centre "Palaluxottica"
The structure of building is exposed and highlighted by details that reveal the dimension and expressiveness of the wood. The strength of the structural design of the building refers to the beauty of the Dolomite landscape and becomes the main theme; the wooden structures follow each other between the roof and the façade in a continuous and balanced way.
The project is situated in a green area outside the city center, in an alpine landscape featured by well recognizable natural and anthropic signs. Although positioned outside the urban settlement, it has a strong strategic nature and it’s well connected to the public network (schools, leisure centers, infrastructures).The building hosts several different functions, like get-together activities for the local community, shows and entertainment. It will be used for concerts, theatrical performances, conventions, conferences, art exhibitions and expositions. The project looks at Agordo’s typical landscape and urban morphology to create a new language. The structure is characterized by a repeated pitched roof which draws a recognizable sign through the landscape from South to North.
The complex has been designed taking inspiration from the typical constructions of the Agordinian Valleys (tabià), with wooden frame and cross bracing elements. The North and West facades are designed to be large clear glass curtain walls facing to the landscape, in order to allow the contemplation of the mountains from the main hall. The East and South elevations are instead blind and oriented respectively towards a sloping green area and the lading bay. Large cantilevered roof over the glass curtain walls protects visitors entrances and wooden structure from atmospheric agents. It also shield the main hall from direct sun during summer period and let solar intake during winter months, in order to reduce costs of cooling and heating ventilation. Due to space flexibility reasons, the main hall has been designed free from any structural element and can be divided into sub-modules and partitioned freely, agreeing with the future needs of the building and its users. As evidence of the great adaptability of the structure, the building has been temporarily converted from August 2020 into a mask production plant for the Italian state to contain the Covid19 emergency.
The supporting structure has been conceived in timber, both for environmental compatibility and consistency with the Alpine building tradition, from which it draws inspiration. The use of wood was a choice dictated by the high quality of this material from a structural, acoustic and environmental sustainability point of view. The sustainability of the building is guaranteed by the use of low-carbon materials and dry-assembled prefabricated elements, which means limited construction site times and mechanical precision of the works and it is further enhanced in the plant component that uses geothermal energy as a renewable energy source. The aesthetic of the building is defined by structural elements only; no decorative addition was required. The structural scheme draws the image of the project and defines its internal space: a light-weight construction, easily recognizable by the shape of the roof, the very distinctive feature of the building.

