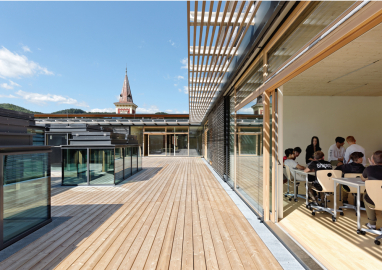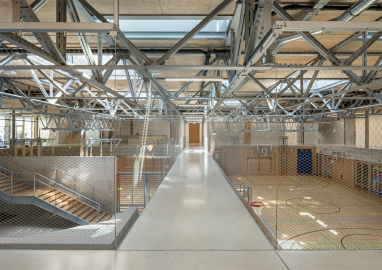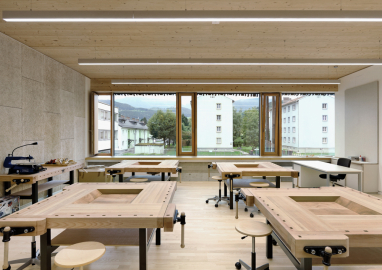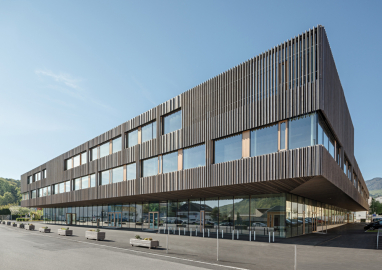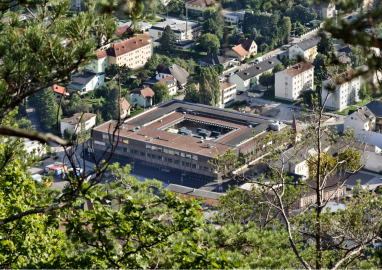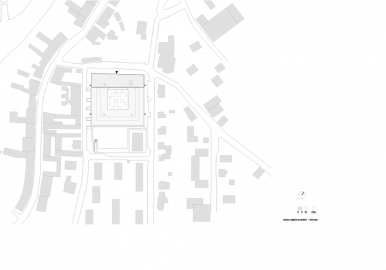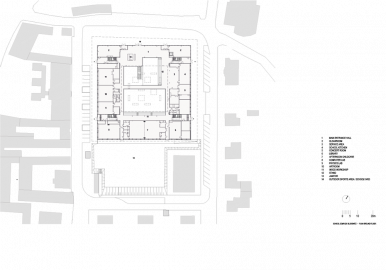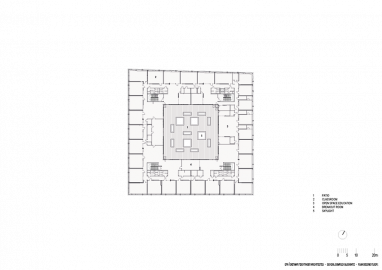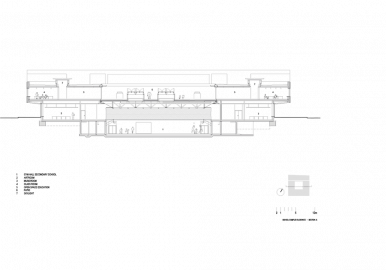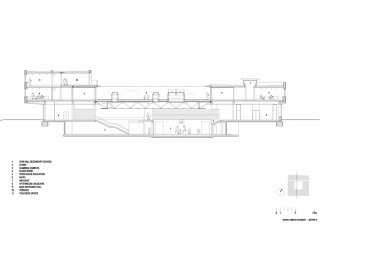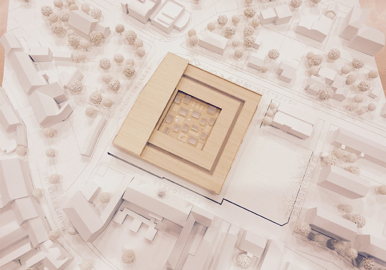Integrative School Centre Gloggnitz
The city of Gloggnitz made a clear decision turned towards education and youth. It bundles in his city center three so far separated schools - special educational center for disabled children, elementary, secondary with a special focus on sports and preparation for apprenticeship - with a common educational guidance motive: reciprocity and mutual aid.
The calm and unobtrusive, wood-clad structure of the school building on a transparent base offers an undreamt-of degree of spatial diversity, sports and education opportunities. As soon as one enters the foyer the essential element of this complex design is visible: three sports areas as a generous 7.88 m high see-through volume form the spatial and ideal center of the square floor plan. Skylight domes illuminate this open, central area with natural light, which is supported by an optimized three-dimensional steel framework spanning 30 meters. The clearance forms the luminous center of the foyer: glass balustrades and fine tensioned cable mesh as safety and ball throwing nets generate a visually continuous open space. The architecture of this volume implements the ambitious, educational program of the new open and integrative school in three dimensions.
The school center is clearly structured. The ground floor is the public area: all classes for practical teaching and special lessons are arranged in a ring around the clear space for sports and exercise. The building integrates a music school, workshops for wood and metal, a kitchen for cooking lessons, computer science and physics, day care and more. It opens-up to the city by hosting sports clubs and providing extra-curricular events as a permanent cultural hub for the community. They are easily accessible for external use via the foyer or the side entrances. The vertical circulation - stairs and lift - are placed in the corners of the building.
The classrooms for all school types are located on a common level on the first floor. Their center is formed by the wooden roof terrace with prism-shaped skylight lanterns above the spacious volume of the sports areas. They provide a differentiated division of this large common open space for all, which can also be used as an "open-air classroom". Around this open courtyard teaching is organized according to the cluster concept: openable classrooms are grouped around so-called «marketplaces».
Materials are used in their raw form. Wood is the dominant material. The supporting laminated ceilings and the wooden floors shape the spatial atmosphere.
The loadbearing or stiffening concrete slabs in the basement and the stiffening walls of the staircases are made in fair-faced concrete quality. The others in steel and wood and are determined by the special position of these elements in the building. Delicate steel columns and wall panels of solid laminated timber on the upper floors complete the supporting structure.
A ventilation concept has been implemented and determines constantly CO2 values in the classrooms and guarantees thereby wellbeing through efficient, energetically economical and natural ventilation.
The solid parts of the façade are equipped with vertical wooden laths. Furthermore, the glass surfaces are provided with external slat blinds for shading and darkening.
To keep the space visually completely open, the safety barriers and ball throwing protection of the gymnasiums are formed by room-high spanned cable nets.
The non-accessible, slightly inclined roofs are extensively greened.

